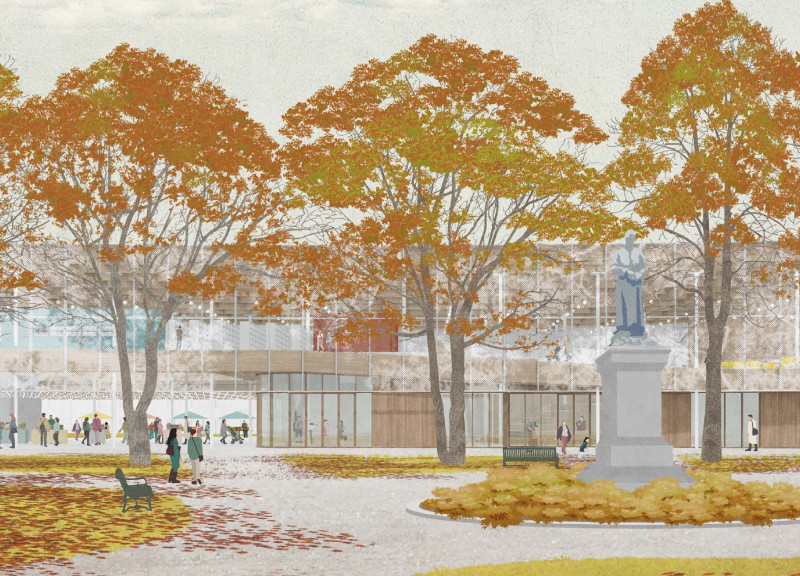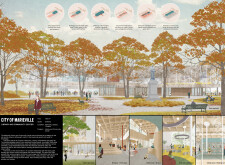5 key facts about this project
**Overview**
The City of Marieville Library and Community Center, situated in Marieville, Quebec, encompasses 1,800 square meters over two levels, designed to serve as a cultural hub that promotes discovery and community engagement. This facility integrates with the natural landscape, offering spaces that accommodate a variety of public activities while fostering connections between users and their environment.
**Building Layout and Spatial Organization**
The architectural layout features a compact design with public spaces prominently positioned on both the ground and first floors. This design facilitates transitions between the indoor environment and adjacent park, promoting user interaction both within the building and externally. Key areas include:
- **Ground and First Floors:** Intended as welcoming entry points, these levels provide access to essential resources and amenities, strategically employing large glazed facades to enhance the transparency and connection to the surrounding park.
- **Second Floor:** Dedicated to library functions, this floor creates inviting zones for reading and community activities, with flexible programming capabilities to accommodate diverse events.
**Materiality and Sustainability**
Material selection plays an integral role in the building's design, emphasizing both aesthetic and functional qualities:
- **Wood:** Utilized for the structural framework, enhancing the natural appeal of the interior.
- **Glass:** Extensively incorporated in the facades, maximizing natural light and views while establishing a strong visual relationship with the outdoor environment.
- **Concrete:** Employed in structural elements and flooring, contributing to a minimalist design while also assisting with thermal regulation.
- **Metal:** Incorporated in detailing, offering contemporary durability to the overall structure.
Sustainable design principles are embedded in the project, promoting energy efficiency through the strategic use of materials and daylighting. The large windows reduce the need for artificial lighting, while the concrete’s thermal mass aids in maintaining consistent internal temperatures.
**Integration with Landscape and Community Engagement**
A notable aspect of the design is its thoughtful integration with the surrounding landscape, which enhances aesthetic value and fosters social interaction among users. The extensive green spaces around the facility encourage outdoor activities and gatherings. Furthermore, the layout supports civic engagement with versatile spaces that can adapt to various community programs, reinforcing the center's role as a vital cultural institution. The architectural decisions prioritize user experience and community connectivity, creating flexible, inviting spaces that address contemporary needs of libraries and community centers.




















































