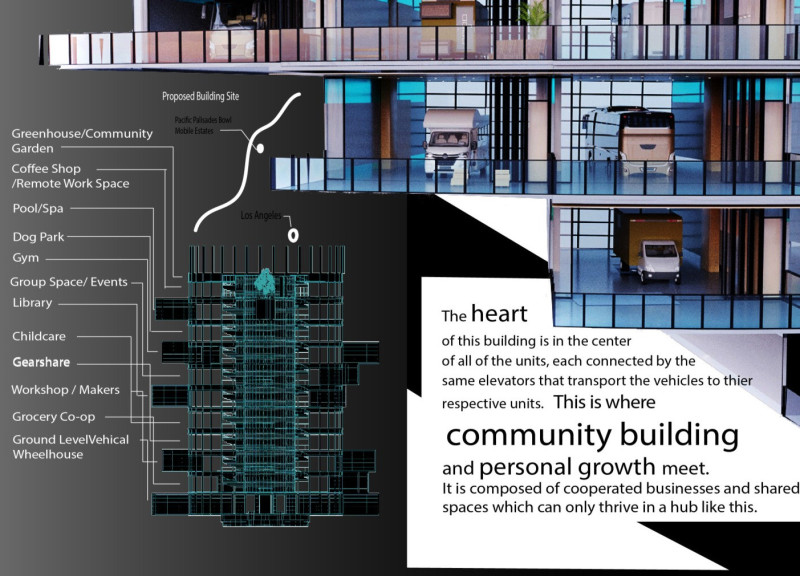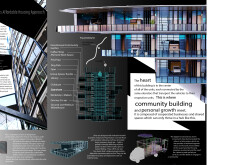5 key facts about this project
**Project Overview**
Located in Los Angeles, this affordable housing initiative responds to the urgent need for accessible living spaces within urban settings. The design integrates compact housing units into a multifaceted residential block, fostering a sense of community while providing essential amenities for diverse residents. The proposal includes 180 tiny homes, strategically designed to accommodate various lifestyles, from digital nomads to families seeking a simpler way of living.
**Community-Centric Design**
The architectural approach emphasizes flexibility and adaptability, allowing residents to personalize their living environments while encouraging communal engagement. Shared facilities, such as a greenhouse, coffee shop, gym, library, workshop, and childcare spaces, are integral to the layout, promoting social interactions and fostering relationships among residents. The careful configuration of these shared areas supports a vibrant community atmosphere while maintaining individual privacy.
**Sustainable Material Selection**
Sustainability is a cornerstone of the design, with a focus on environmental responsibility and resource efficiency. Recycled plastics are utilized for specific façade elements, complementing wooden interiors that add warmth to living spaces. Industrial-grade durable materials are employed to ensure the structures are robust against urban wear, while expansive glass features enhance natural light and energy efficiency throughout the building. This combination of materials contributes to a functional yet aesthetically pleasing environment that aligns with contemporary sustainability practices.


















































