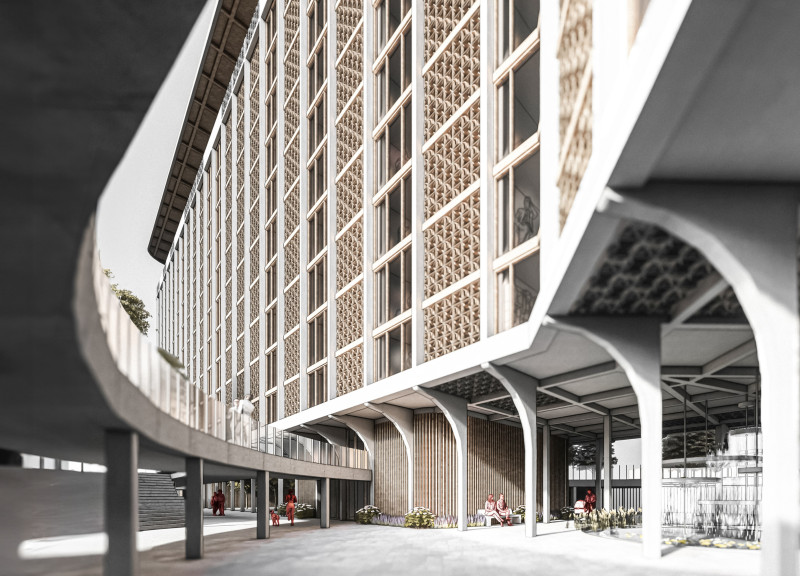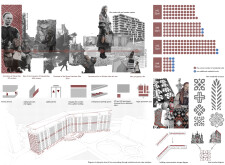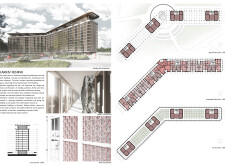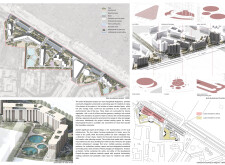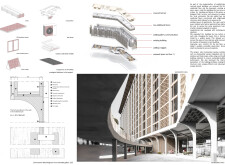5 key facts about this project
## Project Overview
Located in the Saltivka district of Kharkiv, the Karkiv Fenix project is designed to revitalize residential areas impacted by historical and contemporary conflicts in Ukraine. Its primary goal is to enhance living standards and foster a sense of community by modernizing existing prefabricated concrete structures. The design integrates elements of Ukrainian cultural heritage to create a harmonious blend of aesthetics and functionality, embodying themes of hope and resilience.
## Spatial Strategy and Community Integration
The spatial configuration offers a range of residential unit sizes—35 m², 50 m², 70 m², and 95 m²—catering to diverse family needs and promoting inclusivity. This adaptability is crucial for supporting post-conflict recovery. Community engagement is further enhanced through features such as underground parking to reduce street congestion and shared public amenities, including open spaces and pedestrian pathways, which encourage social interaction among residents.
## Material Selection and Sustainability Initiatives
The project employs a thoughtful selection of materials to reflect both sustainability and cultural significance. Cross-Laminated Timber (CLT) is used to enhance structural integrity and thermal performance, while prefabricated reinforced concrete allows for innovative interior layouts. Additional elements like PIR insulation boards and energy-efficient window joinery contribute to overall energy conservation. Renewable energy solutions, including solar panels and heat pumps, support environmental sustainability and promote an eco-conscious living philosophy. The integration of natural water management systems fosters ecological balance within the urban landscape.


