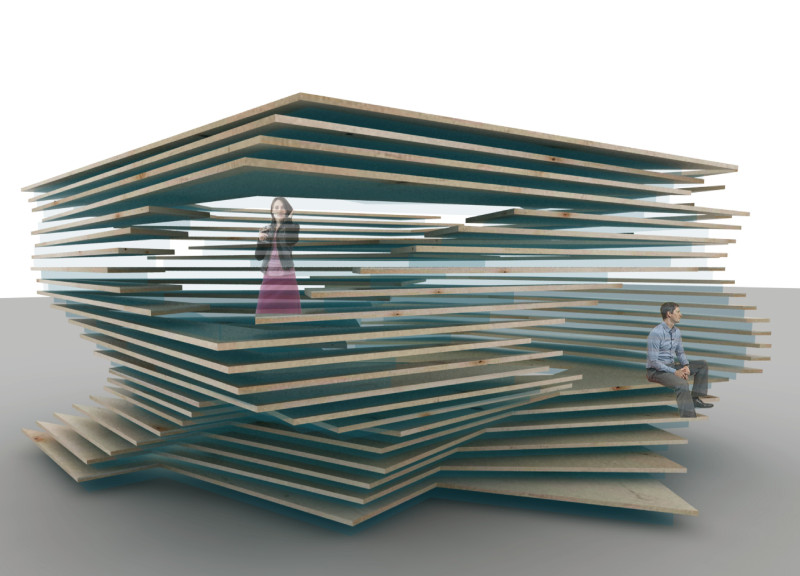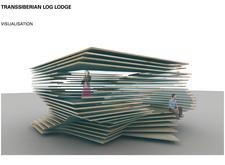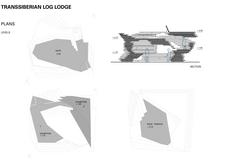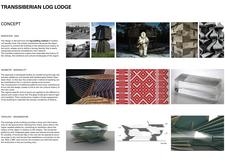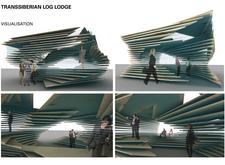5 key facts about this project
### Overview
The Transsiberian Log Lodge is situated along the route of the Trans-Siberian Railway, designed to enhance the travel experience by connecting visitors with the cultural and historical significance of the region. The architectural concept draws inspiration from traditional Siberian log buildings, aiming to create a dialogue between the structure and the rich heritage of its surroundings. Its design intent focuses on integrating historical context with contemporary architectural practices, ensuring a meaningful representation of regional identity.
### Spatial Configuration and User Engagement
The lodge's spatial organization comprises multiple levels, each serving distinct functions that facilitate visitor engagement. The ground level houses a shop and information area, providing essential insights into local history through engaging exhibitions. The upper levels consist of flexible exhibition spaces, organized around dynamic voids created by a modular stacking system that allows for unobstructed views of the landscape. This configuration promotes interaction with cultural displays while enhancing the visitor experience through strategic sightlines and movement patterns.
### Material Strategy and Environmental Integration
The material palette emphasizes a harmonious balance between traditional craftsmanship and modern construction techniques. The predominant use of timber reflects historical log building methods, while translucent glass bricks are incorporated to facilitate natural light and thermal insulation. The innovative stacking approach not only introduces varied spatial heights but also creates layers that blend the interior environments with the exterior landscape. The resulting structure stands as a testament to adaptive architecture, designed to withstand environmental challenges while maintaining visual and structural integrity.


