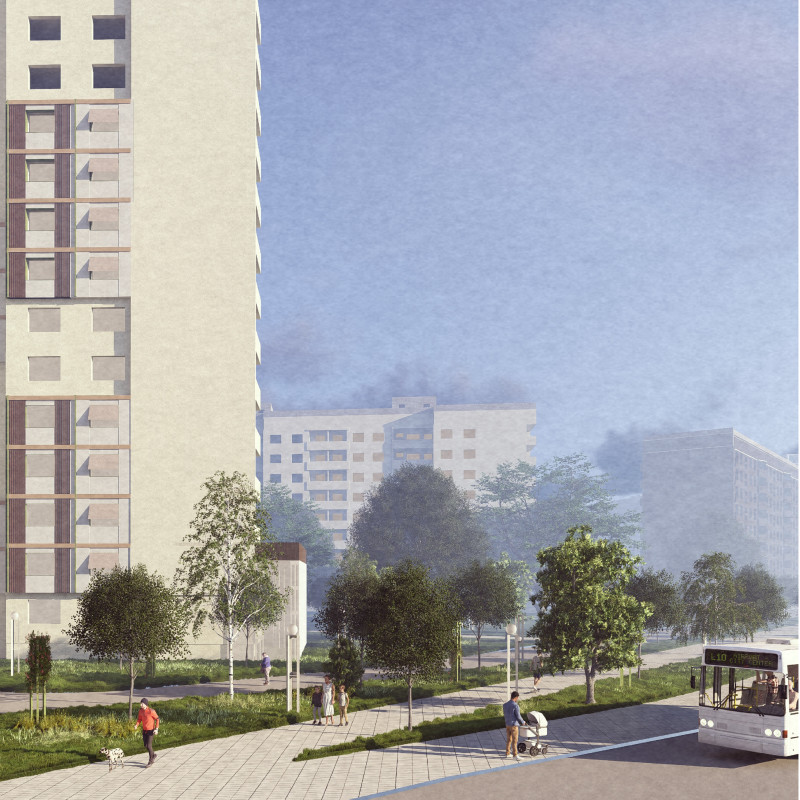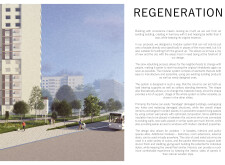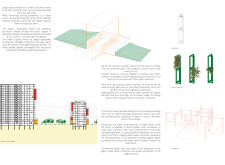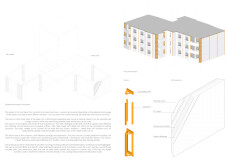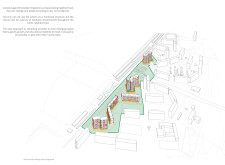5 key facts about this project
## Concept Overview
The "Regeneration" project is situated within a contemporary urban environment, focusing on sustainable urban development through the adaptive reuse of existing buildings. The intent is to address current urban challenges by creating adaptable and modular solutions that preserve historical architectural qualities while meeting the changing needs of the community.
### Sustainability and User-Centric Design
This project prioritizes sustainability and adaptability by integrating new structures with existing ones, forming a cohesive urban fabric designed to evolve over time. The layout encourages human activity, with an emphasis on communal living areas and pedestrian-friendly pathways, facilitating social interactions and community engagement. The modular building system, utilizing triangular columns and flexible panels, is designed to allow diverse configurations that can respond to various site conditions.
### Materiality and Aesthetic Integration
The architectural design incorporates a variety of materials, such as aluminum frames with mineral wool insulation for thermal performance and cross-laminated timber for structural integrity. The use of gypsum fiberboard ensures fire resistance, while the combination of stucco finishes and wooden elements creates an exterior that balances historical context with contemporary aesthetics. The introduction of green features, such as vertical gardens and landscaping in semi-public spaces, not only enhances visual appeal but also contributes positively to biodiversity and environmental quality.
### Incremental Development and Civil Safety
A notable aspect of the project is its incremental rebuilding approach, which enables residents to return to their homes with minimal disruption. This strategy incorporates adaptive reuse of existing structures alongside new constructions, fostering a mixed-use environment that includes residential, commercial, and social spaces. Additionally, elements designed for civil protection are integrated into public areas, providing support for community gatherings and emergency services, thereby addressing urban safety considerations.
### Versatility in Use
The modular system's flexibility allows for the assembly of components tailored for various functions, such as balconies to enhance living spaces and facilities like playgrounds and bus station canopies that promote community interaction. Ultimately, the design outcomes result in a visually dynamic environment that fosters enhanced livability and environmental responsiveness, contributing to a vibrant urban identity.


