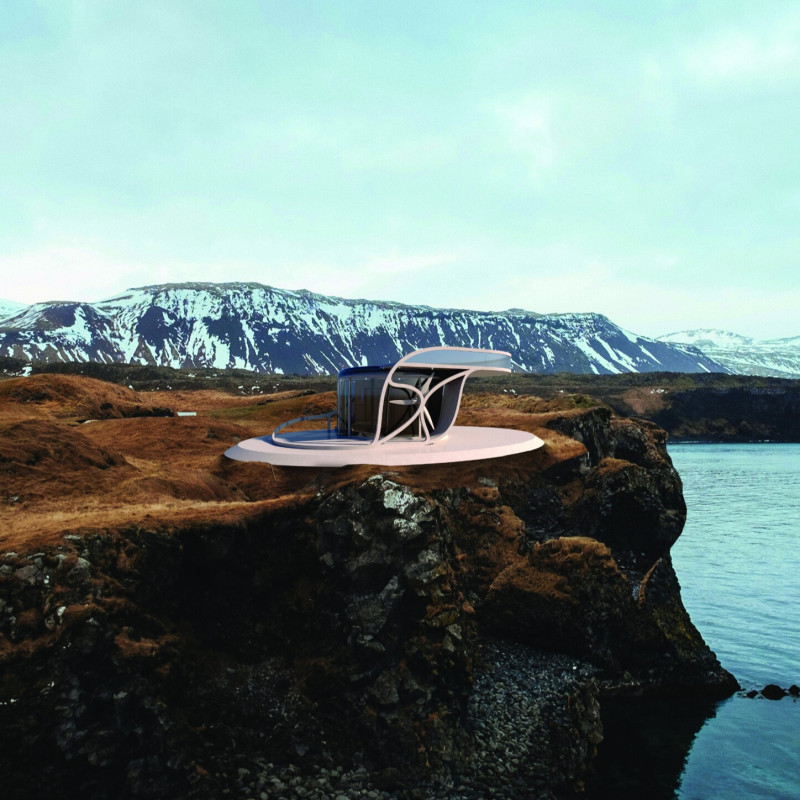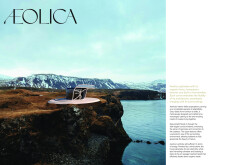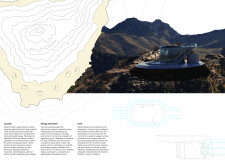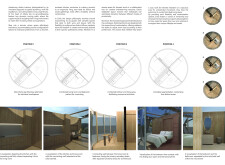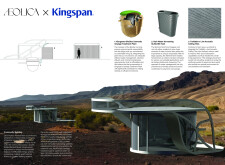5 key facts about this project
The project is situated in an urban setting that aims to enhance the interaction between public and private spaces. It is designed to integrate harmoniously with the surrounding context while serving the needs of its users. The intent is to create an environment that fosters community engagement and supports various functions within the building.
### Spatial Organization and User Interaction
The layout prioritizes fluid movement and accessibility, ensuring that all areas are interconnected and easily navigable. Open-plan spaces facilitate social interaction, while designated zones allow for a range of activities, from collaborative work to quiet contemplation. The arrangement of spaces is informed by user patterns and encourages adaptability, enabling the facility to respond to changing needs over time.
### Material Selection and Environmental Considerations
The design emphasizes the use of sustainable materials that contribute to energy efficiency and reduce the building’s carbon footprint. Natural light is maximized through strategic placements of windows and skylights, promoting a connection to the outdoors. Additionally, the selection of local materials supports regional craftsmanship and minimizes transportation impacts, further reinforcing the commitment to sustainability in the architectural approach.


