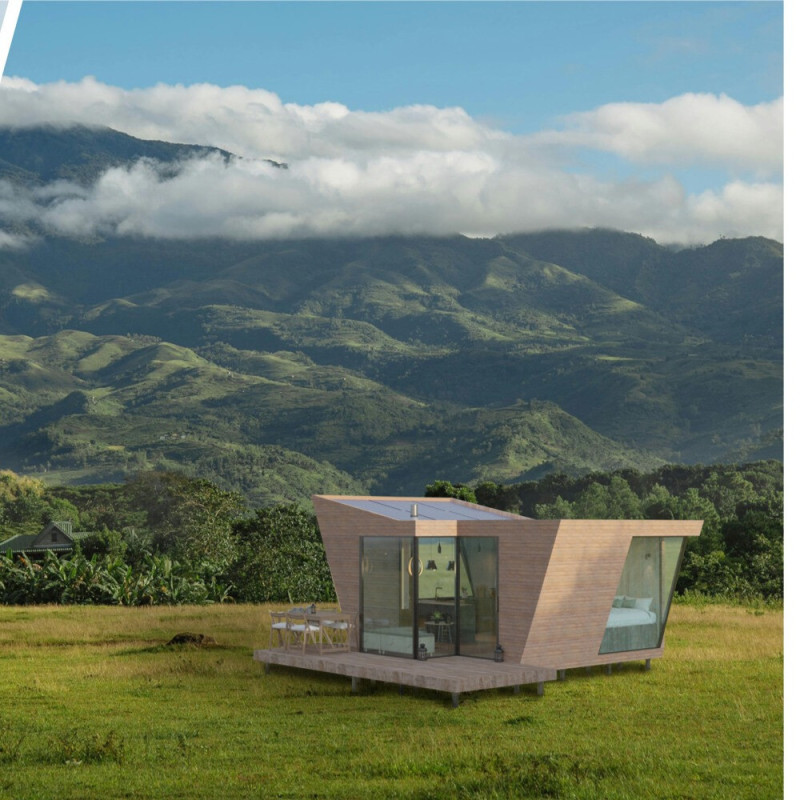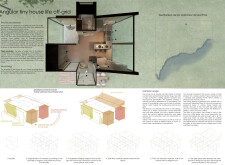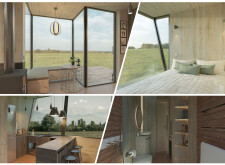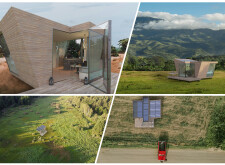5 key facts about this project
### Project Overview
The angular tiny house is situated within the Desfiladero de los Gaitanes Natural Park and embodies a modern interpretation of off-grid living. Designed to foster sustainability and efficient resource use, the structure serves both as a residential space and an expression of ecological architectural principles. This project emphasizes a minimalistic lifestyle in direct interaction with nature, providing a comfortable refuge for its occupants.
### Spatial Strategy and Interaction with Nature
The design adopts a modular approach, optimizing spatial efficiency while fostering a diverse set of living experiences. The angular form of the house not only enhances the visual appeal but also plays a functional role in maximizing natural light and solar orientation. An open floor plan, complemented by large windows and glass walls, promotes a seamless connection between indoor and outdoor areas, allowing for unobstructed views that integrate the surrounding landscape into daily life. Outdoor elements, such as terraces and pergolas, create inviting spaces that encourage interaction with nature, reinforcing the overall design intent of ecological awareness.
### Materiality and Energy Efficiency
The project employs a carefully curated selection of materials to enhance both sustainability and aesthetics. The facade features treated natural pine wood, providing durability while maintaining an organic look. Extensive glazing optimizes passive solar heating, reducing dependence on artificial lighting and enhancing energy efficiency. Structural elements incorporate metal to ensure stability and support the unique angular design. High-performance insulation and solar panel integration underscore the commitment to off-grid capabilities, enabling the house to harness renewable energy sources effectively, thereby minimizing its ecological footprint.





















































