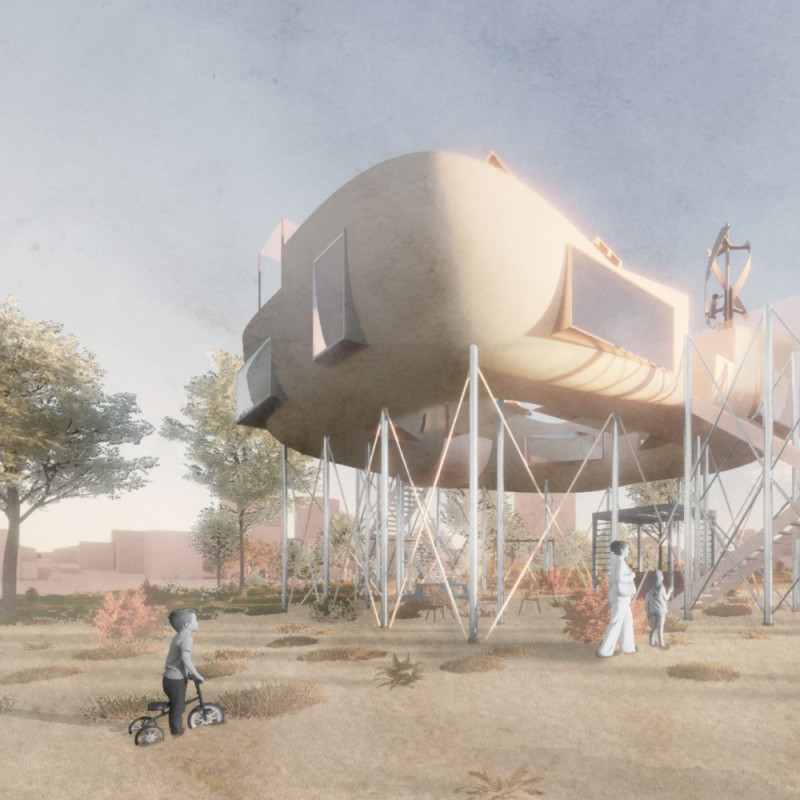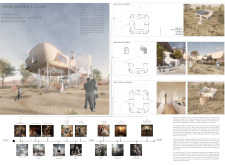5 key facts about this project
The project "There and Back Again" comprises a modular residential pod designed to adapt to the changing needs of family life across generations. Located within a thoughtful context that considers both community and individual narratives, the design intends to facilitate intergenerational living by creating spaces that resonate with family dynamics and milestones. The structure evolves as families grow, reflecting significant life events while maintaining a connection to the environment.
### Adaptive Spatial Strategy
The architectural approach emphasizes flexibility through a modular design that allows for easy expansion and adaptation. The building can transition between several stages: accommodating a couple and their children in its initial phase, and later incorporating additional family members such as grandchildren. Internal spaces are arranged to support multi-functional use, with fluid layouts promoting usability and interaction among residents. This strategy integrates both private and communal areas, enhancing family connections while allowing for separate functions as required.
### Material Considerations
Material selections are critical to establishing both the aesthetic and functional attributes of the design. The use of wood brings warmth and familiarity essential for residential spaces, while glass panels maximize natural light and foster openness. Steel components provide structural integrity, balancing a modern visual language with durability. These materials not only fulfill practical requirements but also contribute to a welcoming atmosphere that aligns with the project's focus on family-oriented living.




















































