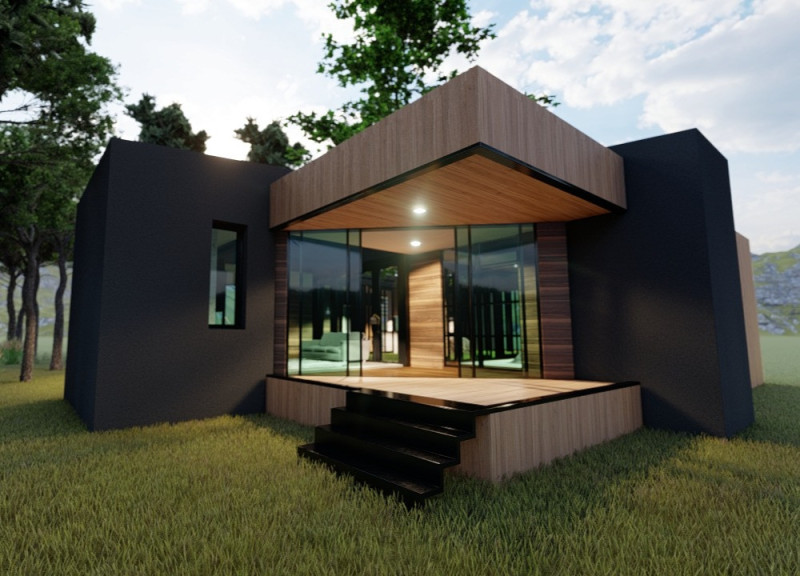5 key facts about this project
This architectural project presents a contemporary residential design that effectively merges functionality with environmental sensitivity. The structure is characterized by its integration with the landscape, utilizing large glass elements to create seamless connections between the interior and the surrounding nature. The design emphasizes open spaces, allowing for natural light and airflow, which contribute to a comfortable living environment.
The primary function of this project is to serve as a residential dwelling, providing a retreat that fosters both privacy and community for its inhabitants. The thoughtful layout includes social and private areas, promoting interaction while offering solitude when needed. The project's distinct architectural features, such as large windows, natural materials, and a fluid open floor plan, enhance the occupants' experience of the space and their connection to the outdoor environment.
Sustainable Materiality and Design Innovation This project stands out due to its emphasis on sustainability and the careful selection of materials. Engineered wood and locally sourced hardwood are prominently used for both structural and decorative elements, offering warmth and a direct link to nature. The extensive use of glass enhances transparency, creating unobstructed views of the landscape while ensuring adequate natural lighting in all areas of the home. Concrete serves as a foundational element, providing structural integrity and durability, which are essential for long-term viability.
The architecture incorporates innovative design elements, such as strategically placed skylights and large overhangs. These features not only enhance the aesthetic quality of the spaces but also contribute to energy efficiency by reducing the need for artificial lighting and improving thermal comfort.
Functional Spatial Arrangements The layout of the project is marked by an open floor plan that promotes flexibility in how spaces are utilized. The living, dining, and kitchen areas flow into one another, facilitating easy movement and interaction among residents. Private spaces, including bedrooms and bathrooms, are designed to ensure comfort and privacy while still allowing natural light to penetrate.
Unique architectural details, such as built-in storage solutions and outdoor terraces, extend the usable area of the home. These elements provide residents with options for relaxation and entertainment while firmly rooting the design within its natural context. The landscaping around the home complements the architectural choices, further blurring the boundaries between built and natural environments.
For deeper insights into this architectural project's plans, sections, and unique design considerations, the presentation offers valuable resources and visual documentation that illustrate the thoughtful design process involved. Explore these architectural elements to understand how this project balances aesthetics with practicality and sustainability.






















































