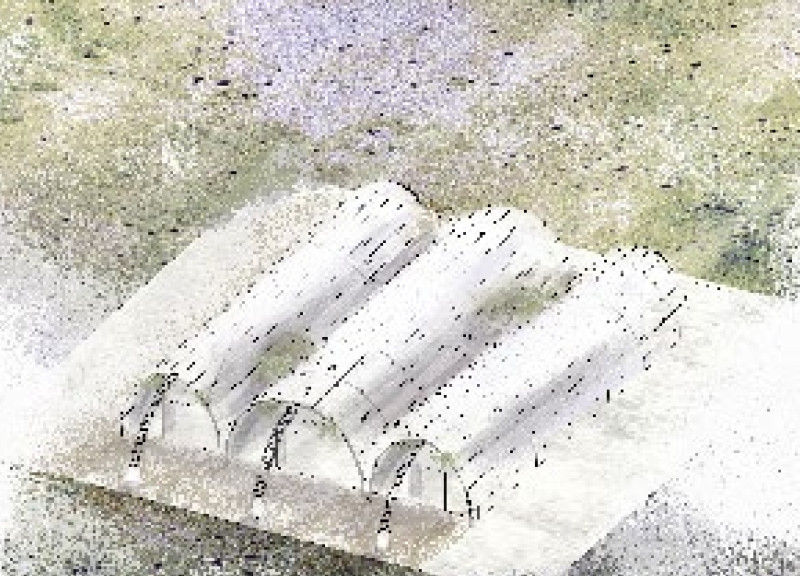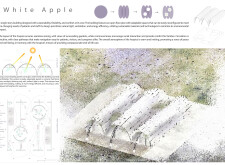5 key facts about this project
### Project Overview
Located in a tranquil setting, the hospice design known as "White Apple" aims to create a supportive and comfortable environment for patients, families, and caregivers. The single-story building emphasizes sustainability and adaptability, with a floor plan that allows for various configurations as the needs of its users change. The overarching intention is to foster an atmosphere conducive to the peace and well-being experienced during end-of-life care.
### Spatial Organization
The layout of "White Apple" is carefully organized to promote ease of navigation and a clear zoning of spaces. Key areas include a chapel for reflection, a common area for social interaction, and a versatile gathering room designated for family activities. A homely kitchen and dining area serve to reinforce familial connections, while meticulously positioned nurse and therapy rooms enhance caregiver accessibility. Pathways interconnect these spaces and are designed to offer scenic views of surrounding gardens, contributing to a therapeutic environment. The strategic placement of both communal and private areas ensures that diverse emotional needs are addressed, supporting both individual contemplation and community engagement.
### Material Selection and Sustainability
Material choices for "White Apple" highlight a commitment to sustainability while enhancing the overall aesthetic. Likely features include sustainable timber for structural elements, large glass installations to maximize natural light, and advanced smart shading systems to regulate heat and glare. Durable natural stone or concrete may also be applied for flooring and key structural components, ensuring longevity and a grounding presence within the design. These materials not only contribute to energy efficiency but also promote a calming atmosphere, crucial for a facility dedicated to hospice care.


















































