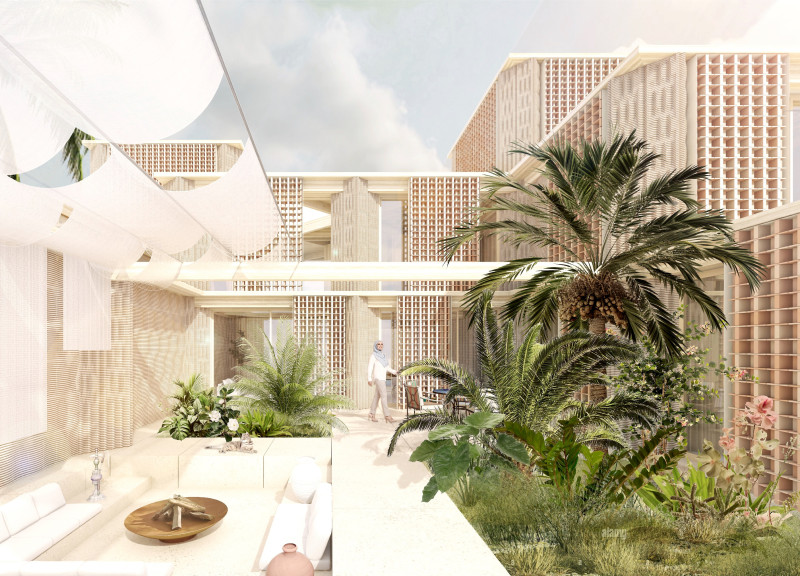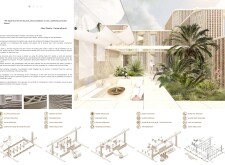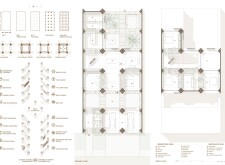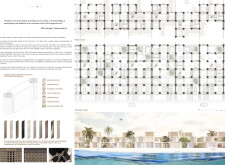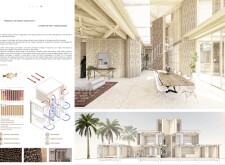5 key facts about this project
## Overview
Located in Dubai, this architectural design aims to provide a sustainable living solution that harmoniously integrates traditional desert architecture with modern technological advancements. The project seeks to embody principles of resource efficiency and adaptability, responding contextually to the local environment while honoring the cultural heritage of the region.
## Design Philosophy & Adaptation
The design approach emphasizes the relationship between historical architectural styles and contemporary needs. By utilizing local materials and construction methods, the project showcases a commitment to sustainability while acknowledging the cultural practices of the Emirates. Key aspects include modular design, which allows for flexible living configurations adaptable to the changing needs of families, and architectural features engineered to combat the region's climate challenges through natural ventilation and sun shading techniques.
## Materiality & Construction Techniques
A diverse array of locally sourced materials underpins the construction strategy. Prefabricated wooden panels, designed using 3D printing technology, and renewable timber mass slabs enhance structural integrity and thermal insulation. Natural stone and textiles contribute to the aesthetic while also assisting in temperature regulation. Bamboo elements are utilized for both structural and aesthetic purposes, linking the building to traditional practices. Architectural features such as louver systems and cross-ventilation strategies further improve energy efficiency and comfort by managing solar exposure and facilitating natural airflow throughout the space.
The layout consists of distinct zones that promote communal living yet ensure privacy within individual areas. The ground floor facilitates interaction with shared spaces, while the first floor prioritizes personal retreats, ensuring a seamless connection between the living environments and the natural surroundings.


