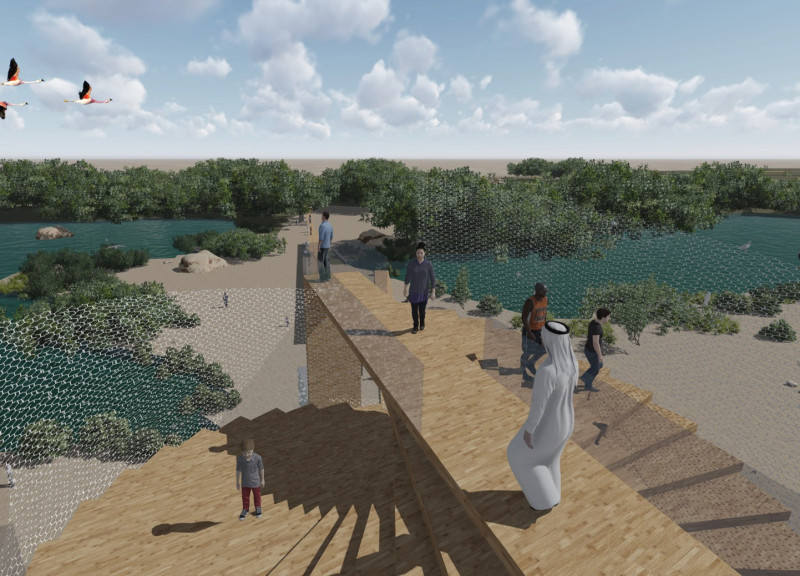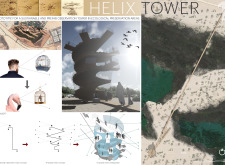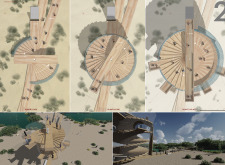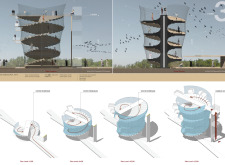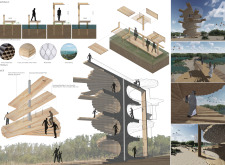5 key facts about this project
The Helix Tower is a prototype observation structure designed for sustainable use in the Al Wathba Wetland Reserve Area. It seeks to blend functionality with attention to the surrounding ecological environment. With a focus on enhancing the visitor experience, the design minimizes environmental impact. By employing contemporary architectural principles, the Helix Tower aims to reshape how visitors interact with nature.
Design Concept
The concept behind the Helix Tower moves away from conventional observation structures, emphasizing sustainability and user comfort. It features accessible boardwalks that allow for easy movement and greater engagement with the landscape. A series of lifts support the vertical navigation of the tower, ensuring that all visitors, including those with mobility challenges, can enjoy the views and features of the site.
Structural Specifications
This tower covers a total floor area of 320 square meters and stands at a maximum height of 12 meters. The construction employs a shallow foundation, aligning with goals of environmental preservation. This approach eliminates the need for mechanical excavation, showcasing a focus on construction practices that respect the natural surroundings. The dimensions enhance the tower’s visibility within the wetland landscape, allowing it to integrate without overpowering the area.
Materials and Construction
Constructed with vertical steel pipes, cross laminated timber panels, metal mesh, and glass railings, the Helix Tower carefully combines various materials to achieve structural reliability. Vertical steel connections between the planks further reinforce the architectural integrity. Additionally, horizontal modular X-Lam panels, measuring 170 mm thick and 1600 mm wide, highlight the project's commitment to sustainable building practices.
Visitor Experience
The layout of the tower incorporates promenade levels at +2.00 m, +6.00 m, +10.00 m, and +12.00 m, allowing for multiple viewpoints around the wetland. This configuration creates opportunities for panoramic views, encouraging visitors to engage with the ecosystem and its diverse features. The elevation changes are designed to enhance visibility while maintaining a focus on ecological preservation, ensuring that the tower remains both functional and educational.
At ground level, the design integrates with the protected boardwalk, facilitating a connection between visitors and the wetland's rich biodiversity. The careful arrangement and use of space allow for a memorable experience centered on nature.


