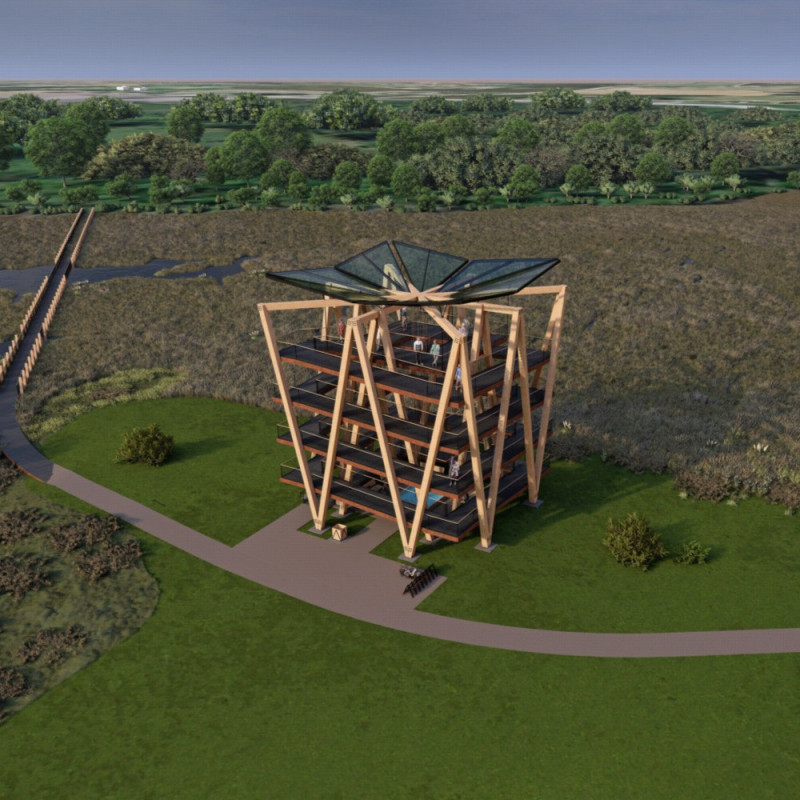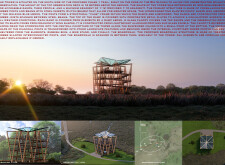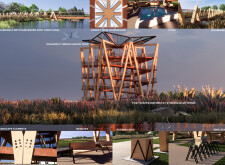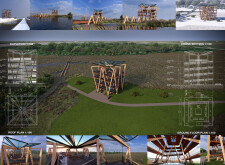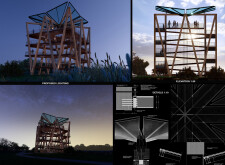5 key facts about this project
**Overview**
The observational tower is located on the southern side of the proposed phase one trail, adjacent to Big Slough. This structure is designed to serve multiple functions while prioritizing accessibility, ecological integration, and aesthetic coherence. Through its design, the tower aims to provide an engaging experience for users while minimizing its ecological footprint and enhancing the natural landscape.
**Spatial Strategy and Structural Design**
The tower's architecture is informed by natural elements, specifically the wings of a dragonfly and the silhouette of a blue heron. Its form features interconnecting slanted posts that create an open, cage-like framework, promoting unobstructed views and facilitating observation of the surrounding habitat. The top observation deck attains a height of 12 meters, optimizing visual access to the area. The design ensures compliance with accessibility standards through ramps graded at 1:12, accommodating visitors with various mobility needs.
**Material Selection and Sustainability**
The selected materials reflect a commitment to sustainability and functional performance. Primary components include cross-laminated timber (CLT) for its lightweight, structural strength, and durability. Steel inserts enhance load-bearing capabilities, while corrosion-resistant aluminum profiles support the glass canopy. Extensive use of glass panels contributes to transparency, maximizing natural light and visibility. The implementation of perforated metal plates on ramp surfaces ensures safety for users. Sustainability is further emphasized through modular design elements that are easily replaceable, alongside treatments that extend the longevity of the timber components, minimizing disruption to local wildlife and their habitats.


