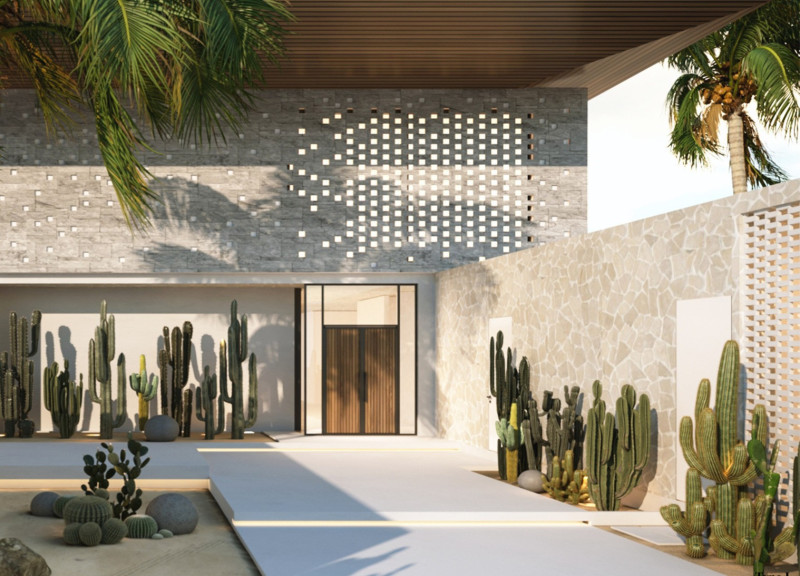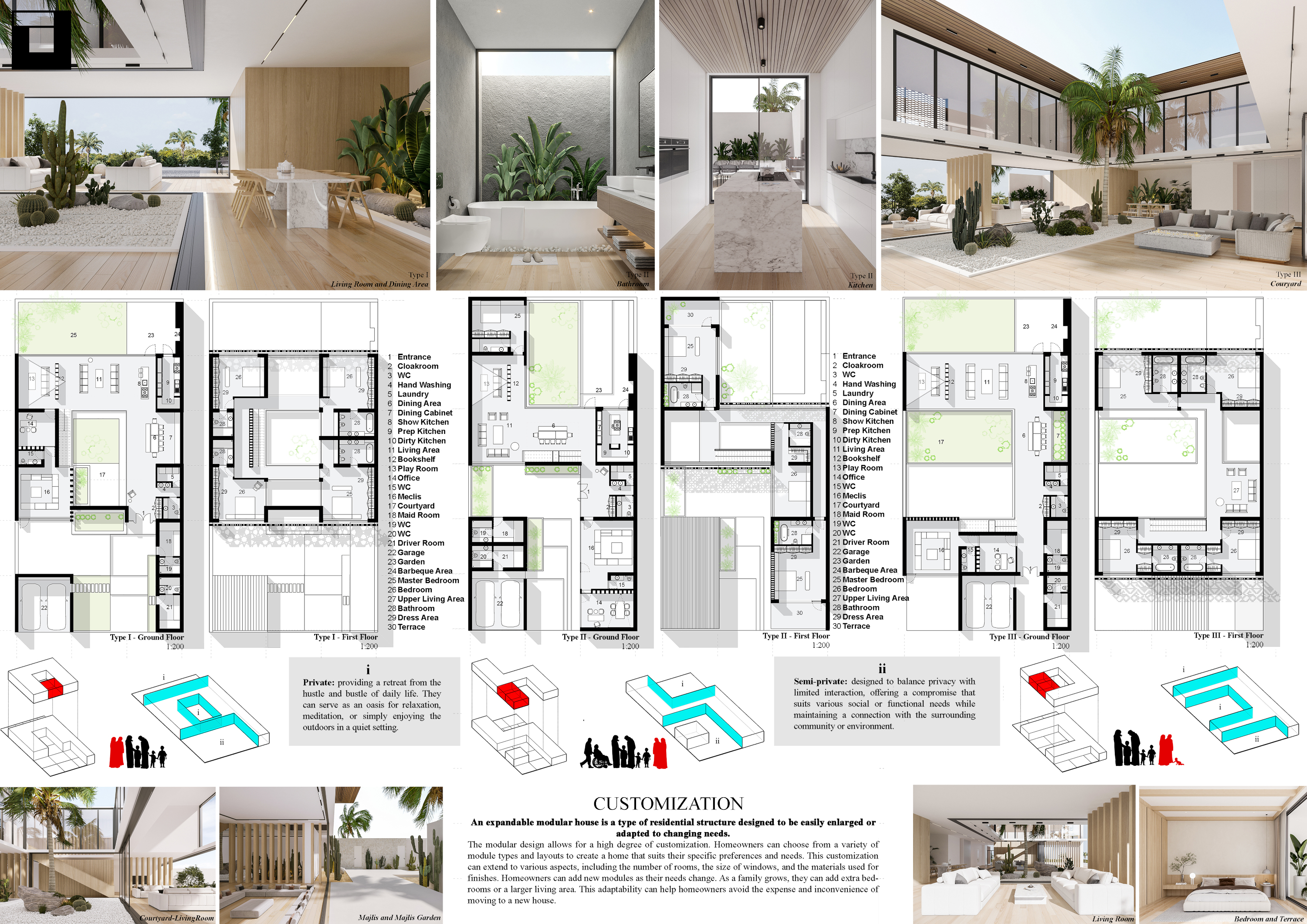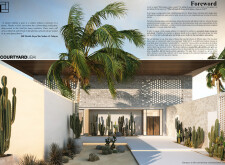5 key facts about this project
## Overview
Located in Dubai, the project features a modular housing system aimed at customization, sustainability, and cultural integration. It consists of a series of modular homes designed for adaptability, allowing residents to tailor their living spaces to individual preferences while honoring the region's cultural heritage. The use of a modular approach enhances efficiency in construction, affordability, and the incorporation of local materials and environmental considerations.
## Spatial Configuration and User Interaction
The project site is organized with homes measuring 15 meters by 30 meters, each featuring a modular footprint of 2.5 meters by 5 meters. This layout optimizes land usage, promoting communal interaction through shared spaces while ensuring residential privacy. Three distinct module types are proposed: upper-floor retreats designed for privacy, semi-private spaces for social interactions, and ground-level apartments focused on accessibility and community engagement. The master plan integrates green spaces, botanical gardens, and courtyards, contributing to both the practical functionality and aesthetic quality of the environment.
## Material Selection and Sustainability
The project employs locally sourced materials to enhance sustainability and cultural relevance. Notable features include a sandbrick façade that combines traditional designs with modern techniques, cross-laminated timber structures for durability, and glazed glass sliding doors that enhance natural lighting and indoor-outdoor connectivity. Additionally, photovoltaic panels are integrated for energy efficiency, while rainwater harvesting and grey water systems are included to promote sustainable water management practices. This holistic approach not only addresses modern housing needs but also reduces the overall carbon footprint of the residences.





















































