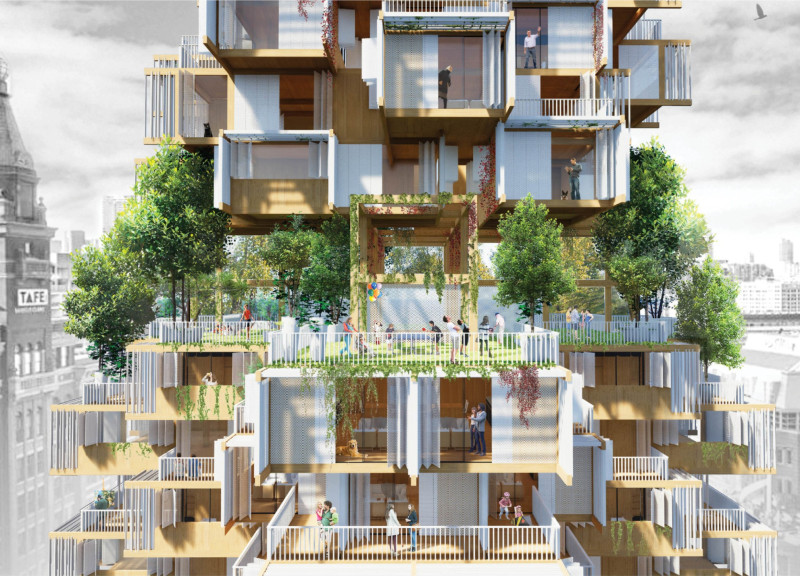5 key facts about this project
## Overview of the Project
Located in Sydney, the design proposes a modular housing solution that reinterprets the traditional terrace house model. The intent is to provide a flexible, affordable, and sustainable residential typology that meets diverse urban needs. By incorporating modern design principles, the project seeks to enhance communal living while addressing contemporary housing challenges within a metropolitan context.
## Spatial Configuration and Community Interaction
The design employs a modular arrangement that allows for customizable unit configurations, including one, two, and three-bedroom options. This approach enables residents to adapt their living spaces according to evolving household dynamics. The architecture features communal areas such as sky courtyards and roof gardens, strategically positioned to facilitate social interactions among residents. These shared spaces are essential in fostering a sense of community within the densely populated urban environment.
## Material Selection and Sustainability
The project prioritizes sustainable building practices through the careful selection of materials. Cross-laminated timber serves as the primary structural component, offering strength and environmental benefits. Reinforced concrete ensures stability in core elements, while perforated aluminum screens allow natural light and ventilation, contributing to energy efficiency. Prefabricated components facilitate efficient construction, and large glass panels provide residents with unobstructed views and enhanced natural light. Interior timber finishes create a warm and inviting atmosphere within the living spaces.























































