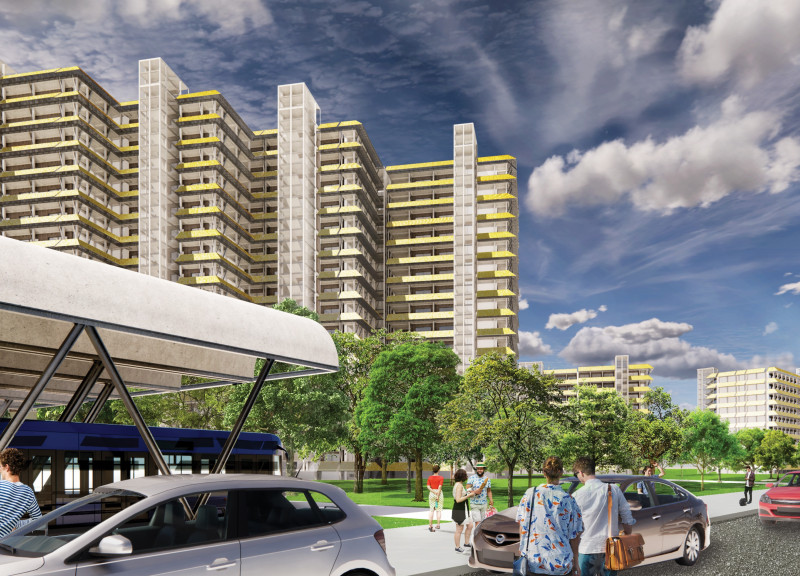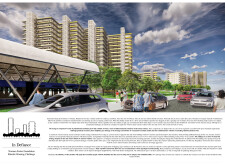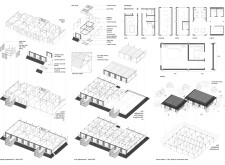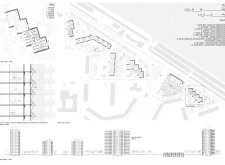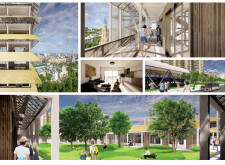5 key facts about this project
### Project Overview
The project, titled "In Defiance," is positioned within the Norman Foster Foundation Kharkiv Housing Challenge in Kharkiv, Ukraine. This initiative aims to address the urgent housing crisis exacerbated by ongoing socio-political challenges, focusing on adaptive reuse and innovative design to promote community recovery and resilience. The design reflects the principles of Ukrainian vernacular architecture while responding to the infrastructural needs of the city.
### Architectural Composition
The arrangement of housing blocks fosters a sense of community by enabling connections between residents. The design features modular structures that provide flexibility in unit configurations while rising above the landscape. The combination of concrete panels and wooden elements not only ensures durability but also offers visual diversity throughout the housing complex.
### Material Selection and Sustainability
Material choices are made with consideration for structural integrity, durability, and environmental impact. Key structural materials include reinforced concrete and prefabricated panels, which facilitate efficient assembly. Finishing materials, such as insulated wood panels and metal elements, have been incorporated to enhance aesthetic appeal and safety. The landscape design features metal canopies and green spaces that encourage communal interaction and environmental stability, reinforcing the project's commitment to sustainability through local material use and passive design principles.
The project also integrates bomb shelters within its underground structures, addressing security needs in the context of current geopolitical realities, while promoting adaptable living spaces that can evolve with residents' changing lifestyles.


