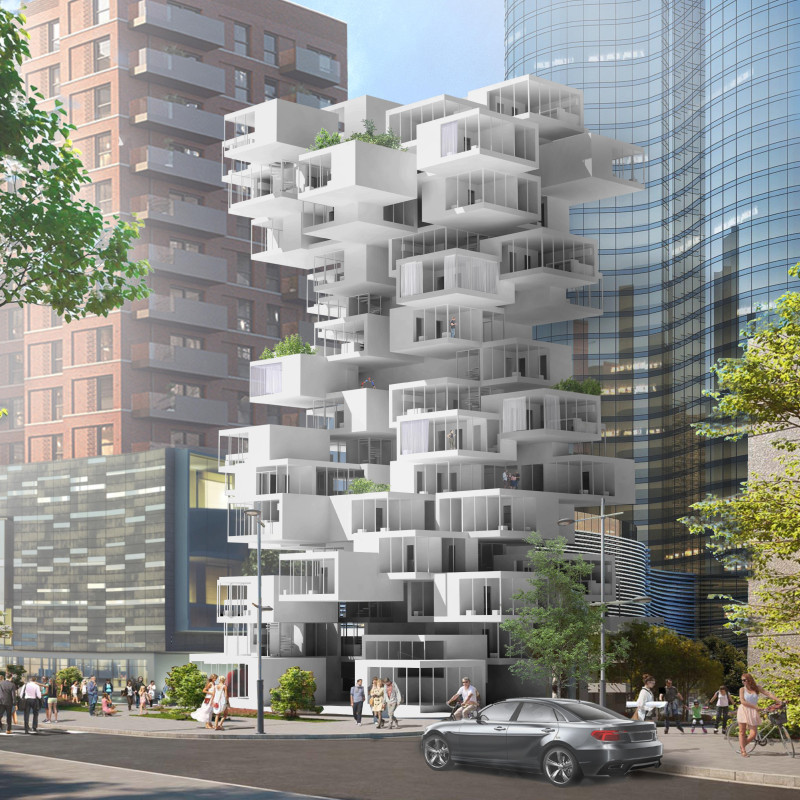5 key facts about this project
### Project Overview
Located in Sydney, Australia, the design addresses the housing crisis by focusing on affordability, flexibility, and community engagement. The building employs a modular system to create a mixed-use residential environment, reflecting a commitment to sustainability and urban density. This approach aims to optimize compact living within a metropolitan context while fostering social equity.
### Spatial Strategy
The concept of "Vertical Permeability" frames the design as an elevated extension of urban living. The arrangement of public and private spaces promotes interaction and cross-programming, blending personal living areas with communal facilities. The asymmetrical silhouette of the building, characterized by staggered facades, creates diverse living configurations. This design enhances natural light penetration and facilitates cross-ventilation, responding effectively to the local climate while promoting diverse residential typologies.
### Material Selection and Outdoor Integration
Materials chosen for the project include concrete for structural integrity, extensive glass façades for optimal natural light and transparency, and wood for warmth in interior spaces. This selection emphasizes durability and aesthetic appeal while ensuring efficient thermal insulation and acoustic performance. Outdoor elements, such as green roofs and terraces, serve functional purposes, providing areas for leisure and community gathering. Together, these features contribute to both individual resident well-being and the project's overarching sustainability goals.






















































