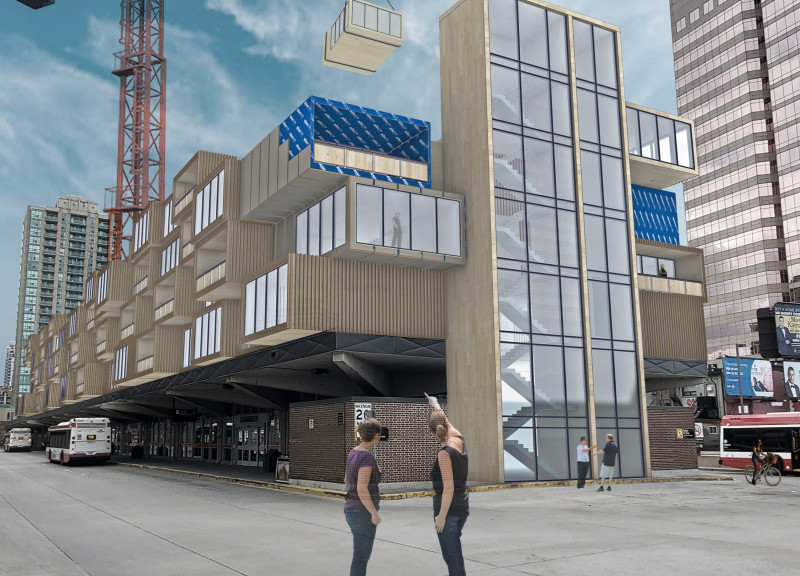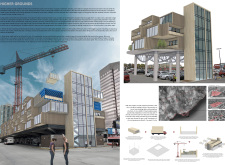5 key facts about this project
The project addresses housing challenges in Toronto, a city that is rapidly growing and facing increased demand for residential units. The design focuses on underutilized spaces such as single-story transport terminals, large parking lots, and low-rise structures. It aims to create new housing opportunities while promoting community interaction and enhancing urban connectivity.
Design Strategy
The approach emphasizes integrating residential units into the existing urban environment. This strategy seeks to make efficient use of land to accommodate the city’s growing population. By reimagining spaces that were once dedicated to commercial activities, the design aligns with the evolving needs of the community.
Modular Construction
A key feature of the design is the use of prefabricated modules. These modular units can be configured in various ways, including studio and multi-bedroom apartments. Off-site production streamlines assembly, resulting in shorter construction times and less disruption for surrounding areas during development.
Sustainability and Material Use
The project incorporates mass timber, specifically cross-laminated timber (CLT), which is known for its environmentally friendly properties. This material helps lower carbon emissions and allows for quicker construction. The design also includes vertical circulation modules, ensuring essential systems like plumbing and HVAC are integrated efficiently.
Structural Reinforcement
It's important to reinforce existing structures to support the new additions. Detailed structural analyses confirm that low-rise buildings can handle the increased load from new residential units. In open areas, platforms are constructed to provide a stable base for the modules, making effective use of available space.
Overall, this design represents a practical response to urban needs, where modular units integrate into the city landscape, offering much-needed housing options while supporting sustainable growth.




















































