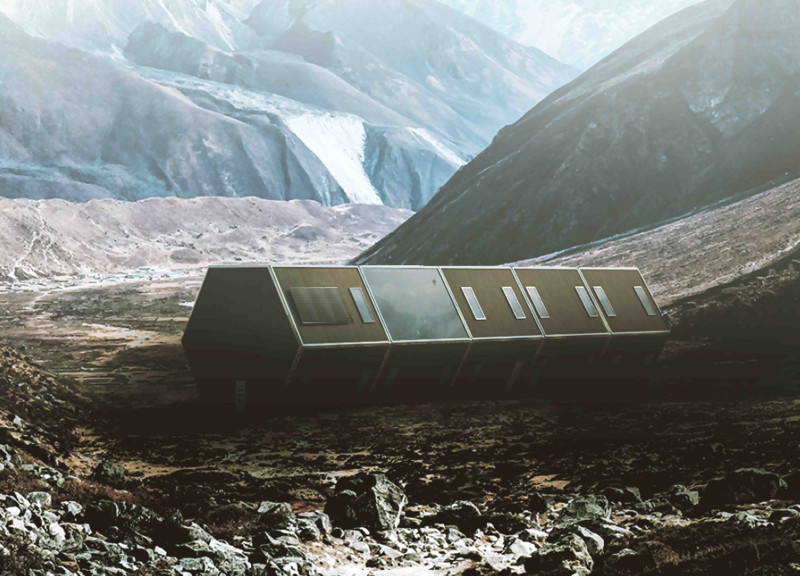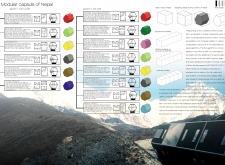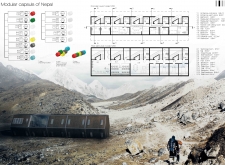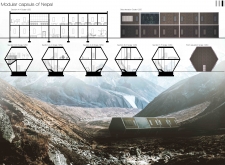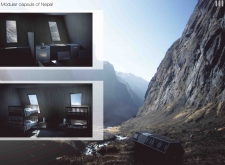5 key facts about this project
### Overview
The Modular Capsules of Nepal project focuses on the design of modular living units tailored to the specific environmental and cultural conditions of Nepal. Located in a mountainous region, the project aims to provide flexible, scalable, and easily assembled housing solutions to address the pressing need for shelter in remote areas with limited resources. The design intent emphasizes both functionality and sustainability, ensuring that the architecture harmonizes with the natural landscape while meeting the requirements for individual privacy and communal living.
### Modular Configuration
The project comprises a variety of modular units, each serving distinct purposes, including entrance and technical modules, living and sleeping modules, storage spaces, and specialized facilities such as medical and agricultural modules. This modular framework facilitates adaptability, enabling different configurations that can cater to diverse community needs, from individual residences to medical centers. The design employs an algorithmic approach for planning these modules, allowing for precise construction that accommodates the varying terrain and climate conditions. Prefabrication off-site further minimizes environmental disruption during assembly.
### Material Selection and Sustainability
The chosen materials are pivotal to achieving sustainability and energy efficiency. Wood serves as the primary structural material, fostering a connection to the local environment, while large glass windows enhance natural light and provide panoramic views of the Himalayan landscape. Metal reinforcement is incorporated for durability, and advanced insulation materials are utilized to maintain internal thermal comfort. Each unit is equipped with solar panels and rainwater harvesting systems, which contribute to minimizing resource consumption and promoting self-sufficiency within the community framework.


