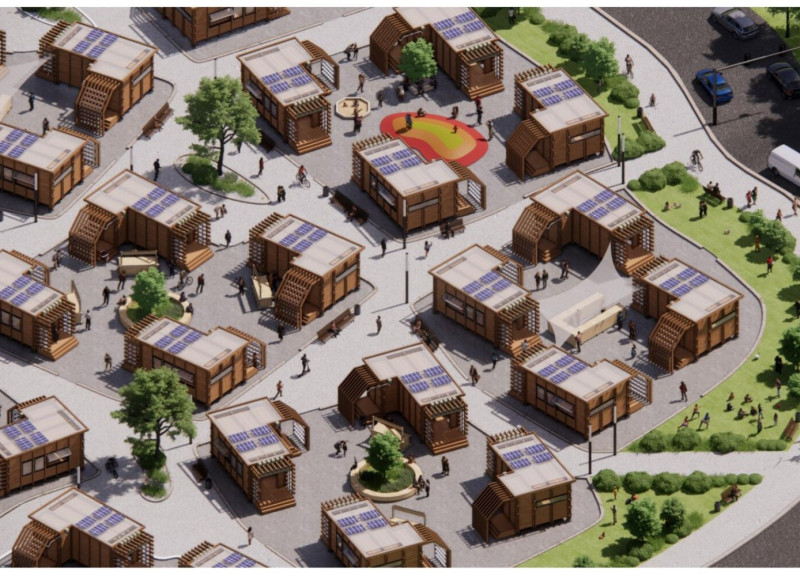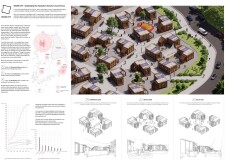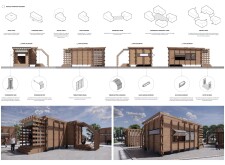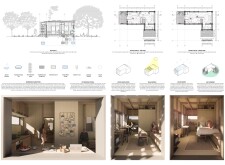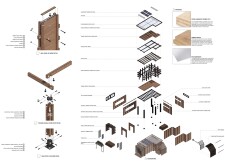5 key facts about this project
### Project Overview
The Micro City project addresses urban population density challenges in South Korea, particularly in rapidly growing metropolitan areas like Seoul. The design emphasizes sustainability, community living, and efficient use of space through a modular housing approach. This strategy aims to enhance livability while reducing environmental impacts, presenting an alternative to traditional housing models.
### Spatial Organization and Community Integration
The project features compact housing modules that prioritize community interaction and collaboration. The overall layout is divided into three distinct zones: Commercial, Creative, and Social. The Commercial Zone supports local businesses, fostering economic vitality. The Creative Zone includes parks and shared spaces to encourage social engagement and artistic pursuits, while the Social Zone facilitates small businesses and social interactions. This zoning promotes a cohesive community environment, facilitating a sense of belonging among residents.
### Sustainable Material Selection
A careful selection of materials underpins the project's commitment to sustainability and aesthetic quality. Cross Laminated Timber (CLT) is used for its structural integrity and reduced carbon footprint, while timber veneer enhances the facade's visual appeal with minimal resource use. Polycarbonate panels ensure natural light penetration and thermal efficiency, and insulated timber panels contribute to overall energy performance. Additionally, the incorporation of renewable energy sources, such as solar panels and stormwater management systems, reflects an integrated approach to environmental responsibility.


