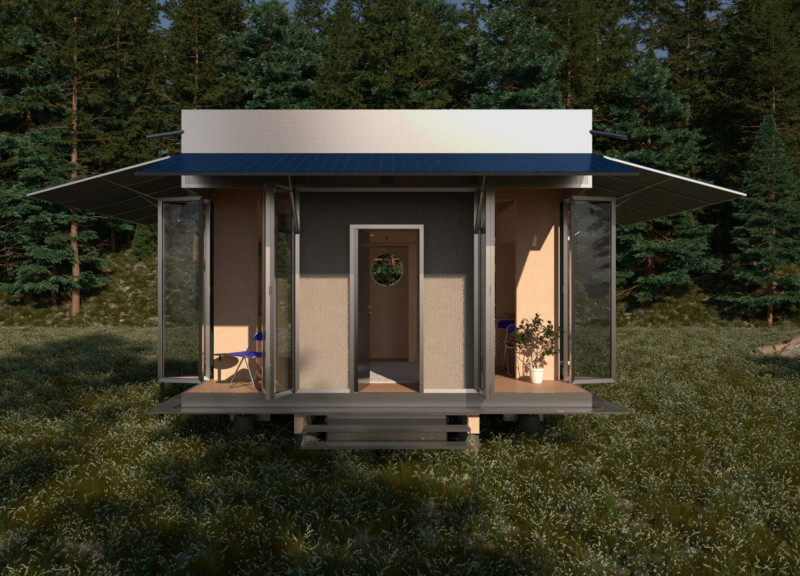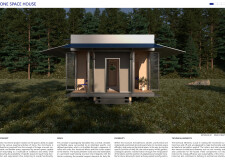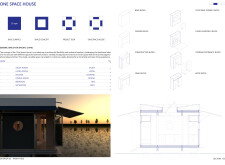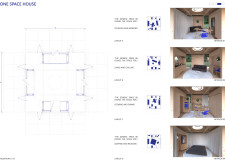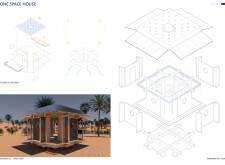5 key facts about this project
## Overview
The One Space House is designed to address the evolving demands of micro-living, situated in diverse natural environments ranging from forests to dunes. This 25-square-meter structure emphasizes functionality, aesthetic simplicity, and ecological sustainability, aiming to minimize environmental impact while accommodating various living needs.
## Spatial Organization
The internal layout of the microhome is centered around a flexible core area, surrounded by four modular blocks: a study/living space, kitchen/cooking area, dining zone, and bathroom/bedroom. This configuration allows for the fluid integration of activities, promoting efficient use of space and enabling occupants to adapt the area according to their daily requirements. The interplay of solids and voids within the design encourages a balance between privacy and communal interaction while enhancing the home’s overall usability.
## Material Selection and Sustainability Features
The choice of materials reflects a commitment to sustainability and functional performance. Key elements include wood for structural framing, energy-efficient glass windows, metal for roofing support, and composite panels for interior finishes. This combination not only contributes to a lightweight and easily assembled structure but also supports the incorporation of renewable energy systems, such as solar panels. Additional features include an integrated rainwater harvesting system for water conservation and strategically designed ventilation systems to optimize air quality. Large openings foster a connection with the surrounding environment, maximizing natural light and promoting a harmonious relationship with nature.


