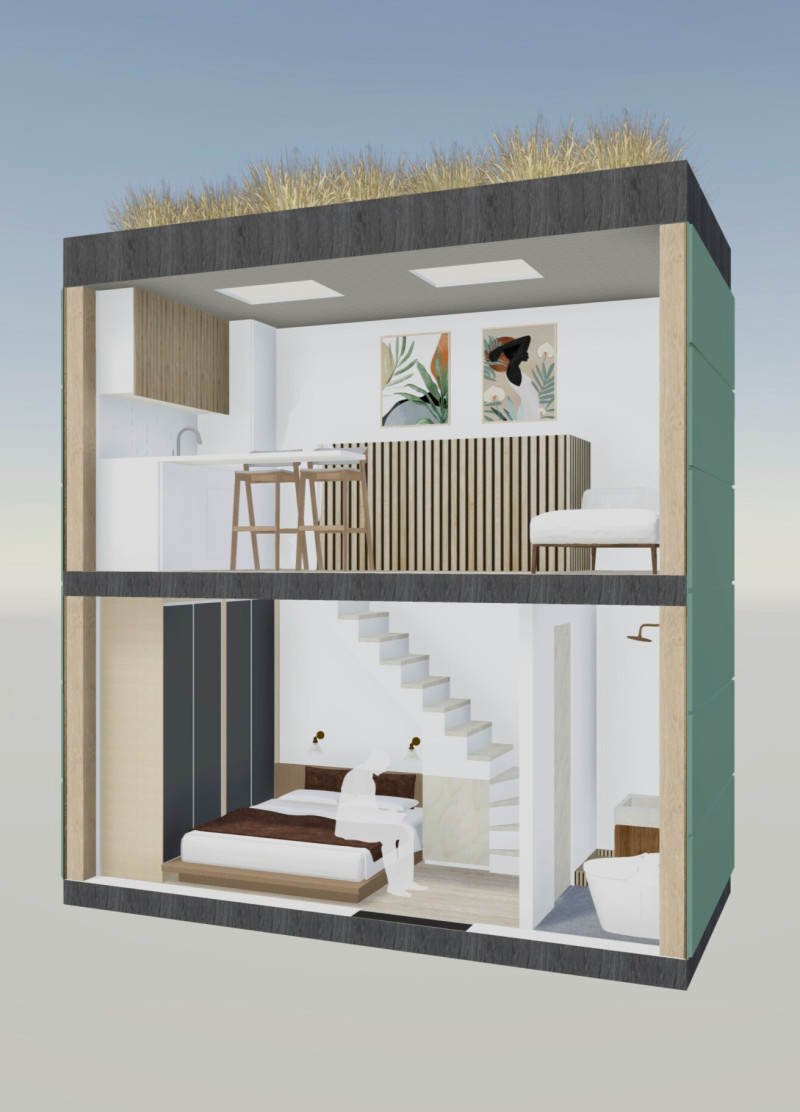5 key facts about this project
# Analytical Report on the "Size Doesn’t Matter" Microhome Project
## Overview
Situated in an urban context where housing affordability and sustainability are critical concerns, the microhome project addresses contemporary challenges of space utilization. Covering a compact area of 23 square meters, the design emphasizes minimalism while ensuring comfort and functionality, effectively redefining modern residential living. This approach not only supports personal lifestyles but also contributes to rejuvenating urban environments, transforming areas traditionally dominated by vehicles and concrete into more livable spaces.
## Spatial Efficiency
The layout of the microhome is meticulously crafted to enhance livability through its spatial organization. The first floor integrates a fully equipped kitchen, dining area, and living space, optimized for interaction and circulation. Generous windows on this level invite natural light, enhancing the overall ambiance. The second floor is designated for private living quarters, featuring a king-size bed that underscores the emphasis on comfort without compromising space. A central staircase facilitates vertical circulation, maximizing the efficient use of available area.
## Sustainable Material Selection
The microhome employs a range of sustainable materials that balance structural integrity with aesthetic appeal. Cross-Laminated Timber (CLT) serves as the primary structural framework, promoting durability and eco-friendliness. Kingspan Insulation is utilized to improve energy efficiency by regulating temperature and moisture within the home. Additionally, bamboo wood flooring offers a sustainable, visually appealing finish, while biodegradable MDF panels provide environmentally conscious interior applications. A green roof further enhances thermal performance, contributes to urban biodiversity, and aids in stormwater management.
## Environmental Considerations
In alignment with principles of sustainability, the microhome incorporates several environmentally focused features. The installation of solar panels enables the use of renewable energy, while LED lighting reduces overall electricity consumption. Water management systems, including rainwater harvesting and filtration, promote resource efficiency, and compostable waste solutions reflect a commitment to reducing ecological footprints. These elements collectively enhance the home’s performance as an eco-conscious living space in an urban environment.






















































