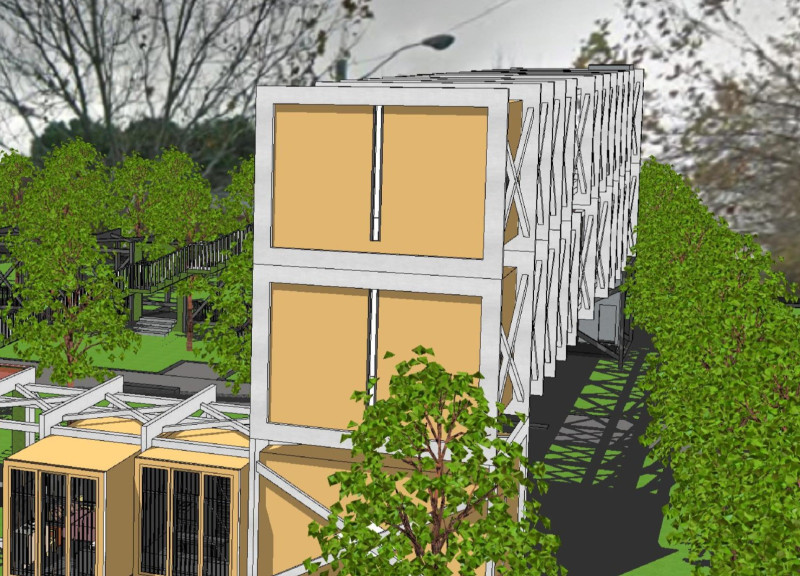5 key facts about this project
## Analytical Report on the Bridge Housing Project for the Sydney Affordable Housing Challenge
### Overview
Located in Erskineville, Sydney, this project addresses the critical need for affordable housing within an urban context. As part of the Sydney Affordable Housing Challenge, the design prioritizes flexibility and sustainable living, offering a range of unit types to accommodate diverse lifestyles. The project aligns with urban revitalization efforts aimed at enhancing livability and accessibility in residential environments.
### Spatial Configuration and Community Integration
The design features a series of modular housing units that foster efficient space utilization while promoting community interaction. Each unit measures between 9 and 18 square meters, facilitating inclusivity by catering to varied demographics within a compact footprint. The arrangement centers around shared communal spaces, such as gardens and promenades, which encourage social cohesion and a sense of belonging among residents. Additionally, some units include balconies, providing an extension of personal living areas into the outdoor environment.
### Material Selection and Sustainability
The construction employs steel for structural support, prefabricated metal panels for efficient assembly, wood for internal finishes that contribute warmth, and glass to maximize natural light. This combination not only reflects an industrial aesthetic but also underscores a commitment to sustainable practices. The use of prefabrication technology minimizes waste and construction time, while the selection of recyclable materials aligns with environmentally responsible building goals. The project exemplifies an integrated approach to sustainability, enhancing both the functionality and aesthetic value of the living spaces.





















































