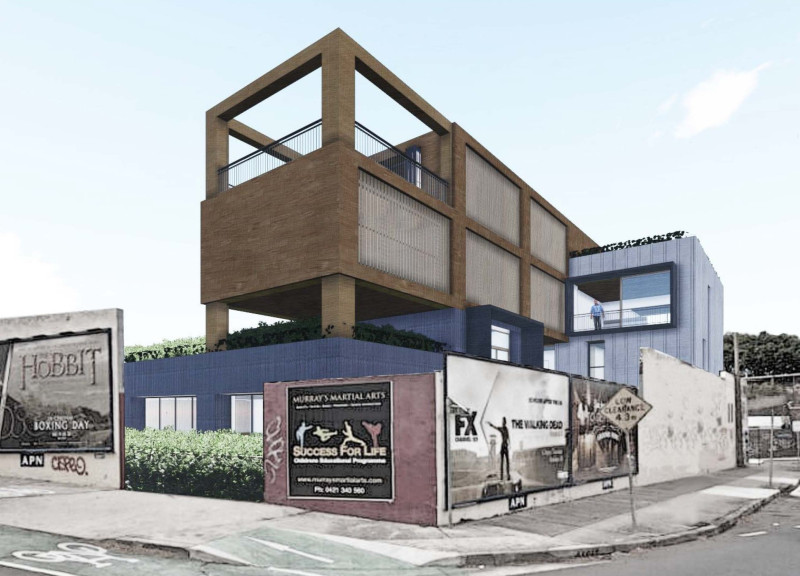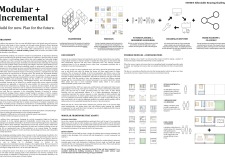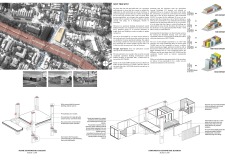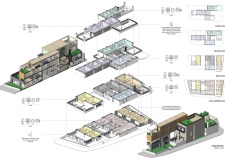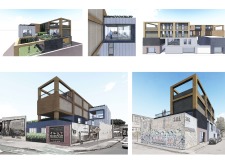5 key facts about this project
## Project Overview
This design initiative addresses the need for affordable housing in Sydney, Australia, utilizing a modular and incremental building strategy. The focus is on flexibility to accommodate evolving living conditions, while promoting sustainable and economically feasible housing options for a diverse community. Situated in a vibrant neighborhood with convenient access to public transportation and local amenities, the selected site is strategically positioned near the central business district, enhancing resident mobility and facilitating community engagement.
## Framework and Structural Approach
The architectural framework is specifically designed to incorporate prefabricated modules and components. Built-in services, including plumbing, electrical systems, and water connections, are integrated within this framework, allowing for efficient connectivity to future enhancements. The use of Cross-Laminated Timber (CLT) is central to the structure, providing both structural integrity and ecological advantages. This material selection not only supports sustainable practices but also contributes to optimized construction timelines through the use of pre-fabricated factory panels and effective insulation materials.
## Modular Configuration
The project outlines several housing configurations to accommodate various demographic needs. Studio apartments designed as single modules cater to individuals or couples, while one-bedroom homes composed of two modules serve small families or couples requiring additional space. Family homes, utilizing four to six modules, are designed for larger households and incorporate amenities that foster cohesive living environments. This modular setup allows for gradual expansions, emphasizing the adaptability essential to address the changing needs of occupants over time.
### Key Features
The design fosters incremental development, enabling occupants to modify their living spaces based on varying requirements without necessitating relocation. Additionally, community-oriented spaces such as gardens and shared areas are integral to the design, promoting social interaction among residents. Sustainable practices are highlighted through strategic material choices and construction methods aimed at minimizing environmental impact while enhancing energy efficiency. The model also encourages collaboration among stakeholders, ensuring a comprehensive approach that aligns financial and emotional investments within a robust housing ecosystem.


