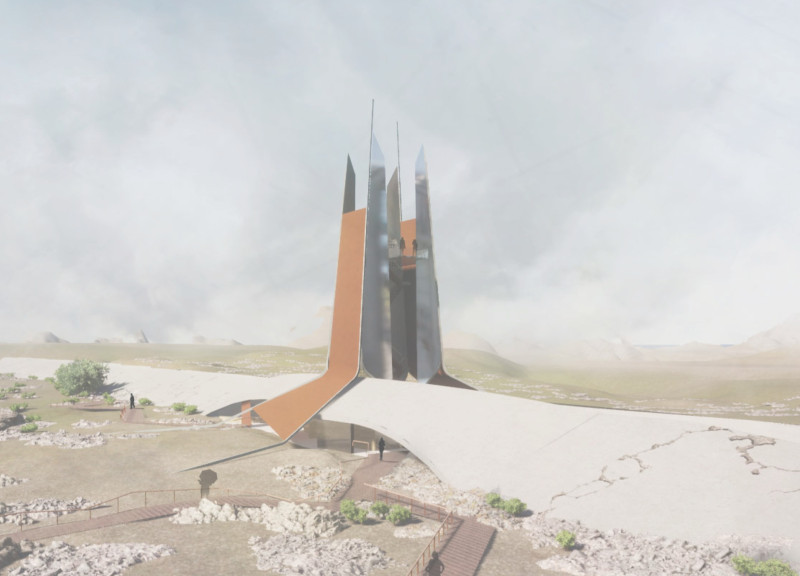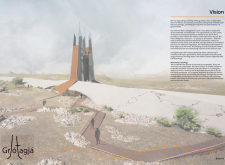5 key facts about this project
The project under analysis is a contemporary architectural design that embodies a synthesis of functionality, aesthetic coherence, and sustainability. Strategically located in an urban context, the building serves as a mixed-use space offering residential units, commercial areas, and communal facilities. The design aims to enhance the quality of living while promoting community engagement and environmental consciousness.
The architectural layout features an open floor plan that maximizes natural light and encourages interaction among users. Key elements such as large windows and strategically placed balconies contribute to the building's connection with the surrounding environment. The flexible interior spaces are designed to accommodate various functions, ranging from retail spaces on the lower levels to private residences above.
Unique Design Approaches
One of the distinctive features of this project is its commitment to sustainability. The architectural design incorporates green roofs and rainwater harvesting systems, emphasizing the importance of environmental stewardship in urban development. The façade design utilizes locally sourced materials, which not only speak to the regional context but also reduce the carbon footprint associated with transportation. The integration of living walls within the structure further enhances the building's ecological performance while adding aesthetic value.
The design also addresses social interaction through communal amenities such as rooftop gardens, co-working spaces, and recreational areas. This emphasis on communal spaces promotes a sense of belonging among residents and visitors alike. The project effectively blurs the boundaries between public and private realms, fostering an inclusive atmosphere.
Materiality and Detail
The choice of materials plays a crucial role in defining the architectural identity of the project. High-performance glazing, steel framing, and sustainably sourced timber are principal materials that feature prominently in the construction. The façade is characterized by a rhythmic pattern of horizontal and vertical elements that create visual interest while ensuring structural integrity. Furthermore, the use of natural materials within the interior spaces enhances the overall user experience, providing a warm and inviting environment.
For a comprehensive understanding of the architectural decisions and technical specifications underpinning the project, readers are encouraged to explore the architectural plans, sections, and specific designs presented. These materials reveal the meticulous thought process behind the project’s conception and detail its innovative approach to contemporary architecture.























































