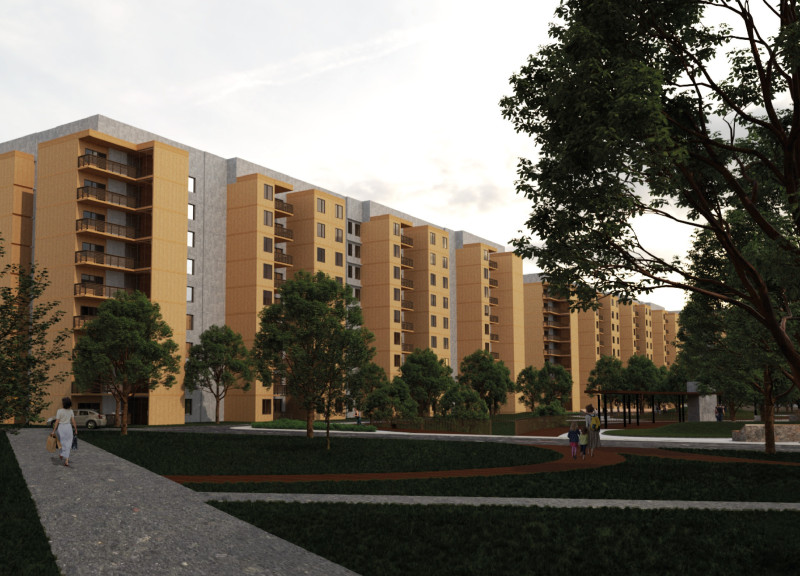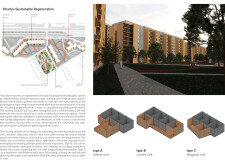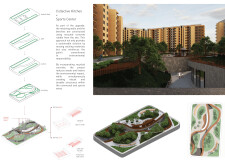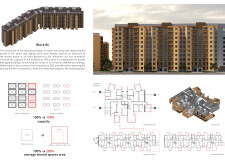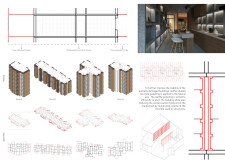5 key facts about this project
### Project Overview
Located in Kharkiv, Ukraine, the Sustainable Regeneration project focuses on the revitalization of social housing and communal areas, aimed at enhancing both community resilience and environmental sustainability. By integrating modular systems and multifunctional underground spaces, it seeks to address diverse urban challenges while promoting active community engagement and ecological responsibility.
### Modularity and Community Focus
The architectural concept encompasses a flexible and modular design that facilitates the adaptation of living spaces to meet evolving community needs. The residential layout consists of multiple blocks, each featuring a variety of unit types, including lateral, corner, and diagonal configurations. This design allows for scalability while encouraging interaction through strategically designed public spaces. Central to this approach is a collective kitchen and sports center, a multifunctional facility that serves both as a dining area and a venue for recreational activities, fostering social bonds among residents.
### Material Use and Sustainability
Sustainability is a core aspect of the project's design, evidenced by the selection of materials such as Cross Laminated Timber (CLT) and prefabricated concrete. CLT offers excellent insulation properties and environmental benefits, while prefabricated concrete ensures durability and efficiency during construction. Additionally, recycled concrete is utilized in landscape features, reinforcing the project's commitment to minimizing waste and reducing the overall ecological footprint. By incorporating green spaces with native flora, the design further promotes biodiversity and enhances the ecological health of the urban area.


