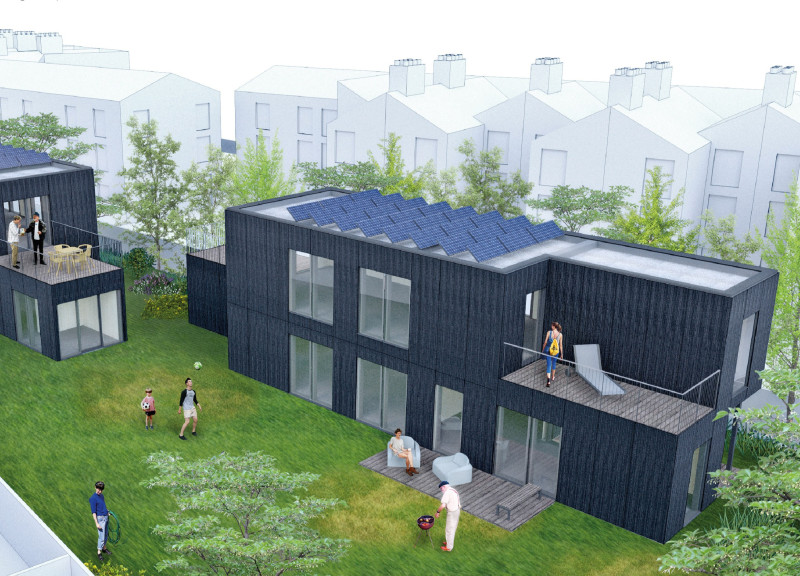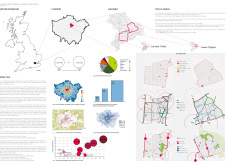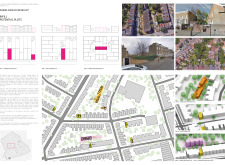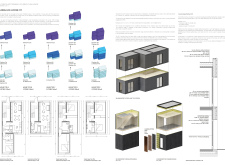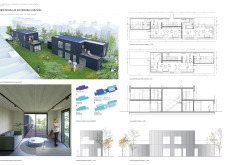5 key facts about this project
The project addresses the urgent housing needs in London, where the population is expected to grow to around 10 million by 2030. With a pressing demand for about 40,000 new homes each year, the focus is on infill development as a practical solution to add residential units within existing urban areas. The design approach prioritizes the integration of new housing into the current neighborhood fabric, maintaining both functionality and character.
Infill Development Concept
The design identifies and utilizes underused urban plots, creating opportunities for maximizing space efficiency. By designating infill zones, the project supports mixed-use developments. This strategy not only raises population density but also makes better use of existing infrastructure. The intent is to create lively urban areas that encourage community interaction.
Residential Typologies
A variety of housing types are included in the design, such as terrace row infill, end-of-terrace plots, and garden or open space plots. Each type responds to specific site conditions, allowing for creative flexibility in design. Terrace row infill focuses on small-scale buildings, permitting up to four floors. This helps to increase density without disrupting the overall feel of the neighborhood. The end-of-terrace plots complement this idea, while garden plots offer additional options for residential development that engage positively with green spaces.
Sustainability and Adaptability
Sustainability plays a key role in the project, emphasizing the need for efficient land use that balances growth with the preservation of green areas and conservation zones. The design also suggests high construction standards, including the use of prefabricated modules. This choice helps to reduce site risks and streamline the construction process. Importantly, the housing solutions are designed to adapt over time, making them relevant for future occupant needs.
In terms of materials, cross-laminated timber, known for its strength and environmental benefits, is used. This aligns with the project's goal to lower carbon footprints while promoting responsible building practices. The choice of material enhances the efficiency of the housing units, reflecting a modern direction for urban living.
The attention to detail in each residence fosters a connection with the surrounding environment. Communal spaces and green terraces invite residents to interact with one another, creating a sense of community. These elements contribute to an engaging living experience, balancing contemporary architectural principles with the essence of the existing urban landscape.


