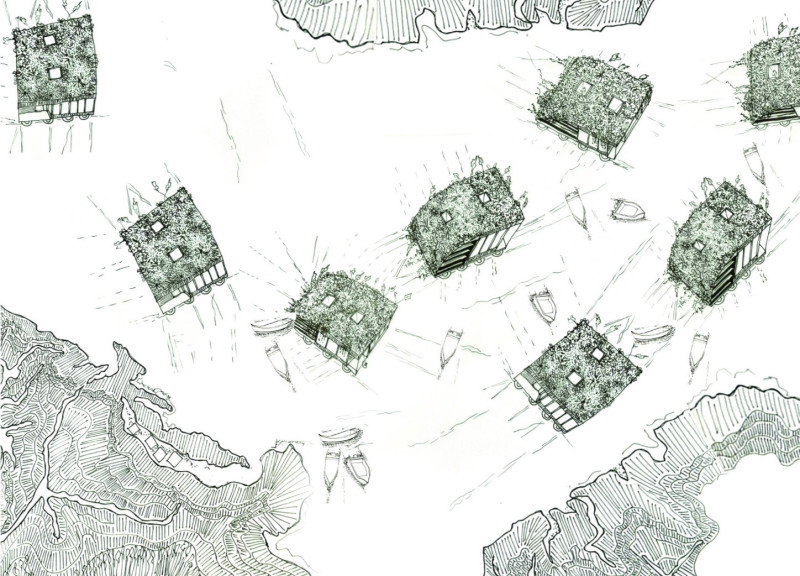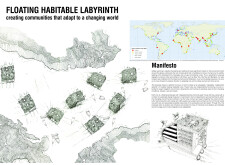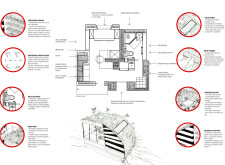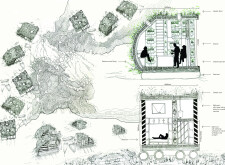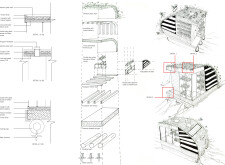5 key facts about this project
### Overview
The Floating Habitable Labyrinth addresses contemporary challenges associated with climate change, urban displacement, and sustainability through an innovative architectural approach. Located in aquatic environments, this project emphasizes the development of adaptive, modular communities that support viable living spaces as traditional land becomes less hospitable.
### Layout and Spatial Organization
The design features a dynamic configuration of interconnected modular units organized in a labyrinthine arrangement that enhances social connectivity while providing pathways for movement. Each unit integrates essential living spaces, including adaptable living areas, greenhouse farming opportunities for personal food production, and adjustable shutters and skylights to optimize natural light and airflow. This layout encourages interaction among residents and supports individual autonomy within a cohesive community structure.
### Material Selection and Sustainability
A focus on sustainability defines the material choices, which include cross-laminated timber (CLT) for its strength and insulation properties, double-skinned glass façades for improved thermal performance, and renewable energy solutions such as water turbines and rooftop solar panels. Additionally, the incorporation of recycled waste systems facilitates eco-friendly waste management and compost generation, reinforcing the project’s commitment to ecological responsibility and resilience. Through these materials and systems, the design mitigates environmental impact and promotes a sustainable living environment.


