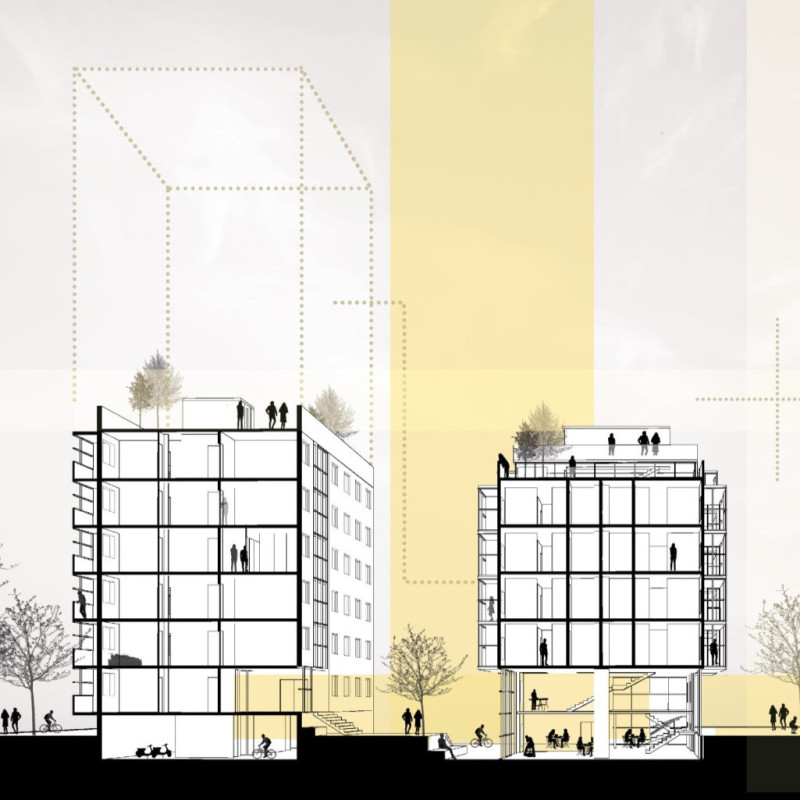5 key facts about this project
The "Neu Matenbau" project reinterprets the Plattenbau typology within Berlin, focusing on increasing density while enhancing community interaction. It aims to combine public, private, and communal spaces to create a functional and welcoming living environment. With a design that considers both adaptability and the needs of modern urban life, it reflects the character of an evolving city.
Architecture Concept
The concept revolves around three essential values: public, private, and common. These ideas influence the spatial organization, fostering interaction while defining different areas for community use. The public ground plane is designed to encourage accessibility and connections among neighbors. Here, social interactions can flourish, reinforcing the sense of community.
Density and Typology Transformation
With plans for around 3,000 dwellings on a site of 315,000 square meters, the design aims to restructure existing 11-storey buildings into varied housing options. This reconfiguration supports increased density, meeting urban development needs without sacrificing comfort. The shift from traditional slab structures to more flexible mat designs creates better flow and interaction among residents, allowing for a more engaging living environment.
Community and Green Spaces
Public amenities play a key role in the design, including parks and communal gardens. About 24.2% of the site is devoted to green areas, supporting ecological sustainability and improving urban living quality. These spaces provide a balance between built structures and open areas, ensuring residents have access to nature and recreation.
Innovative Housing Solutions
A notable feature of the project is the Share-B-N-B initiative, which encourages shared ownership among residents. This model allows for flexible use of living spaces, responding to the needs of individuals and families as they change. It fosters a sense of belonging, helping residents to connect with one another and engage with their community.
Through the thoughtful integration of these elements, the design enhances urban living, addressing both functional needs and social interactions. The project creates spaces that serve the community well, contributing to a vibrant and responsive neighborhood. This careful blending of practical design and social values offers a meaningful approach to housing in today’s city landscape.




















































