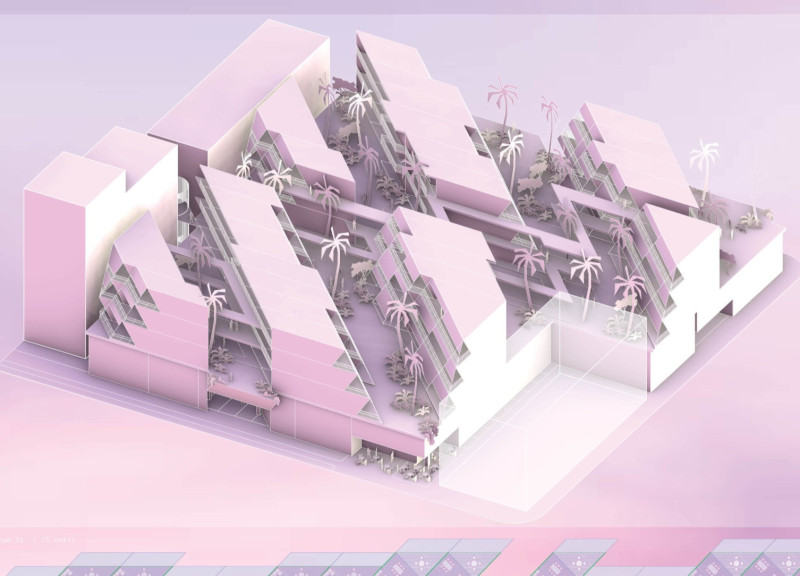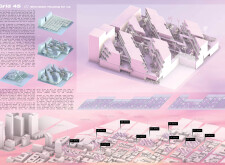5 key facts about this project
### Project Overview
Grid 45 addresses the critical shortage of affordable housing in Los Angeles, a region grappling with rising property values and heightened demand. This initiative aims to provide not only housing solutions but also a comprehensive community framework that integrates social and environmental considerations. The project is designed to foster support and interaction among residents, reflecting an understanding of the contemporary urban landscape.
### Spatial Strategy and Community Integration
The design incorporates modularity and sustainability through prefabricated units, which facilitate efficient construction and a responsive approach to housing shortages. The arrangement of residential spaces is strategically optimized to cultivate a sense of community, blending private living with ample communal areas. The configuration promotes social interaction, ensuring a supportive neighborhood dynamic while accommodating individual needs.
### Materiality and Environmental Considerations
The architectural aesthetic features terraced units characterized by angular forms and extensive overhangs, which serve both functional and visual purposes. Cross Laminated Timber (CLT) is employed as the primary structural material due to its sustainable properties and prefabrication efficiency. Additional materials include glass panels for facades to enhance natural light, durable concrete for foundations, and metal cladding for roofing, all contributing to the contemporary visual identity of the project. Soft landscaping elements, such as palm trees and communal green spaces, further enhance the environmental quality, promoting ecological balance within the urban setting.


















































