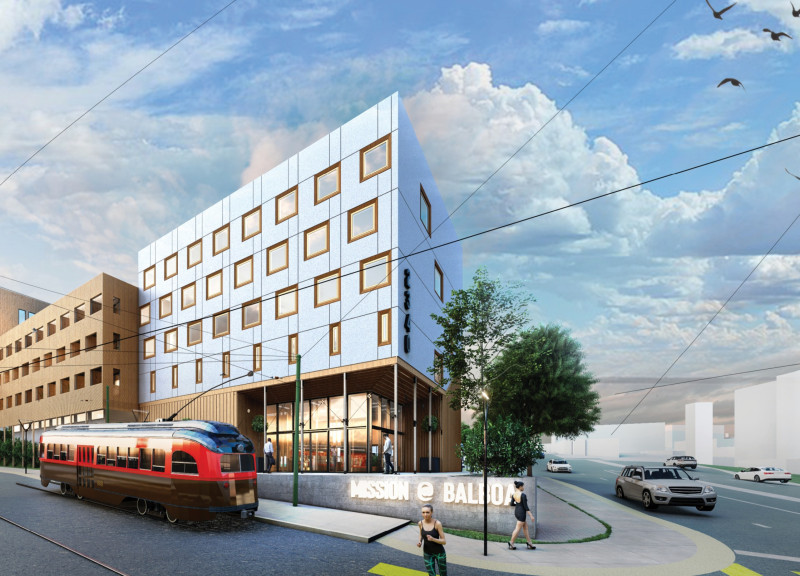5 key facts about this project
Mission at Balboa is an architectural response located in the Outer Mission neighborhood, designed to tackle the housing needs of homeless individuals and lower-income residents. The setting creates a supportive atmosphere, combining practical living spaces with opportunities for community engagement. With a focus on single-room occupancy residences, the design concept aims to connect different social groups and promote a sense of unity.
The core idea builds on what are known as the pillars of dignity, which emphasize community, security, health, and happiness. These principles are woven into the layout and structure to ensure that inhabitants feel a sense of belonging and safety. Common areas encourage social interaction among residents, which is essential for building community ties and fostering emotional well-being.
Sustainability plays an important role in the design. Residential units are oriented to make the most of natural light, which brightens living spaces and enhances comfort. The design also incorporates a terrace, providing outdoor opportunities for gatherings while aiding in maintaining a pleasant indoor climate.
Materials used include cross-laminated timber panels and structurally insulated panels. These choices support the building's structural integrity and energy efficiency. The selection reflects a commitment to sustainable methods while ensuring durability in construction.
Attention to resource management is another key aspect of the design. The layout includes efficient electrical and plumbing systems that minimize environmental impacts. Solutions for gray water runoff are integrated, and the plan harnesses solar energy. This thoughtful approach not only addresses today’s needs but also prepares the living environment for future sustainability.























































