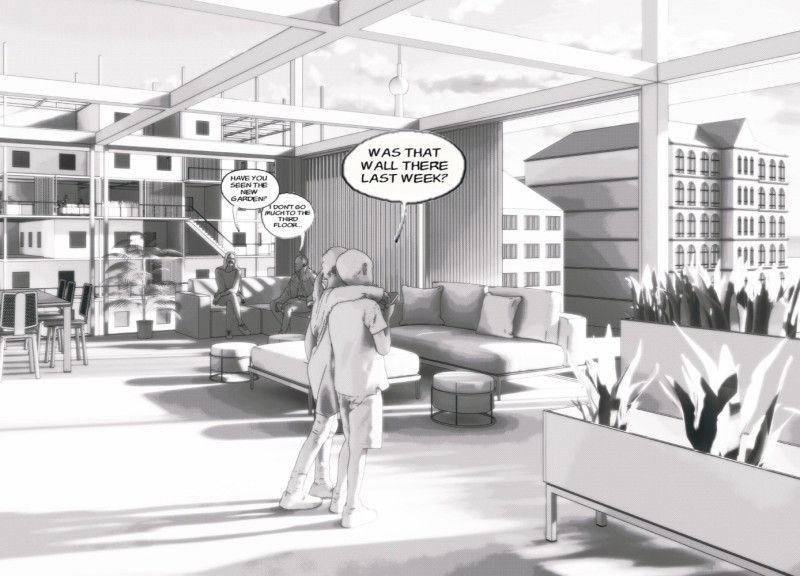5 key facts about this project
Set in the urban landscape of Berlin, the design focuses on creating adaptable housing solutions that cater to modern needs. The approach emphasizes a modular system that allows for flexibility in how spaces are used. By encouraging communal living, the design fosters interactions among residents while addressing issues of affordability and sustainability.
Core Structure
At the center of the layout is a core that facilitates movement between floors through stairs and elevators. This core houses essential “wet units,” which include shared kitchens, bathrooms, and showers. By having these facilities available to all residents, the design minimizes redundancy common in traditional housing, enhancing the communal aspect of living.
Adaptable Spaces
Surrounding the core, adaptable spaces are created for varied functions. These can shift between social use, such as living areas and gardens, or become additional wet units if needed. This kind of flexibility supports different lifestyles, including co-living scenarios and those with larger families. Residents can tailor their space according to their needs at any given time.
Materials and Structure
The project uses a steel grid framework, which provides necessary strength and stability to the structure. This framework allows for walls and floors made from Cross Laminated Timber (CLT). This choice of materials contributes to both the aesthetic and the environmental aspects of the design, promoting effective energy use and sustainable practices throughout its lifespan.
Community Integration
Community amenities are placed strategically within the base of the building. These include retail areas, libraries, and daycare centers, ensuring that daily services are easily accessible. This integration promotes a strong connection between the residents and their neighborhood, encouraging informal interactions that support a vibrant communal life.
The thoughtful design balances public and private areas, ensuring that private units are positioned for privacy. Each unit is designed to provide comfort, while shared spaces allow residents to engage with one another. The overall composition creates a living environment that supports both community and individual needs, paving the way for a new approach to urban housing.




















































