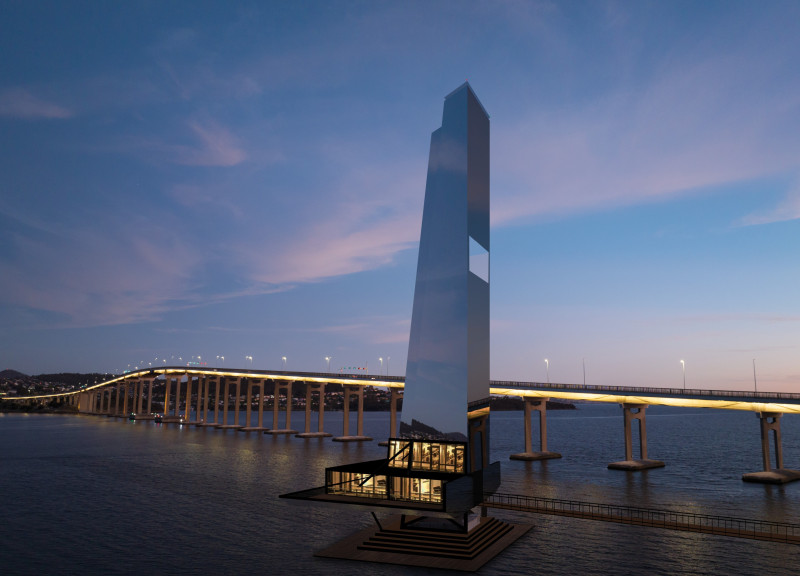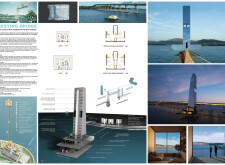5 key facts about this project
### Overview
Located in Tasmania, Australia, the project addresses the acute need for housing by integrating residential units within a structural framework traditionally limited to transportation purposes. This initiative reinterprets the function of a bridge, establishing a hybrid space that promotes community engagement alongside essential living accommodations. The design reflects a commitment to both the urban environment and the nearby waterfront, creating a setting that invites interaction and connection.
### Spatial Integration and Accessibility
The layout of the building features a vertical design that enhances views and encourages movement, effectively blending private living spaces with communal areas. Residential units are organized across multiple levels, allowing for both single and double-unit configurations that cater to diverse family needs. Public access pathways and transportation options, such as a cable car and pedestrian walkways, ensure that residents and visitors can easily navigate between the residential sections and surrounding urban locales. The inclusion of vertical circulation elements, such as elevators and staircases, further emphasizes inclusivity and ease of movement throughout the structure.
### Material Selection and Sustainability
The project employs a carefully considered selection of materials that prioritize sustainability and structural integrity. Cross-Laminated Timber (CLT) serves as the primary structural element, offering an eco-friendly and robust solution. Concrete is utilized for its durability in foundational elements, while extensive glass facades enhance natural light and visual connection to the environment. Steel reinforcements contribute to the overall stability of the bridge design. This thoughtful combination of materials not only supports the structural requirements but also aligns the project with contemporary eco-conscious architectural practices.


















































