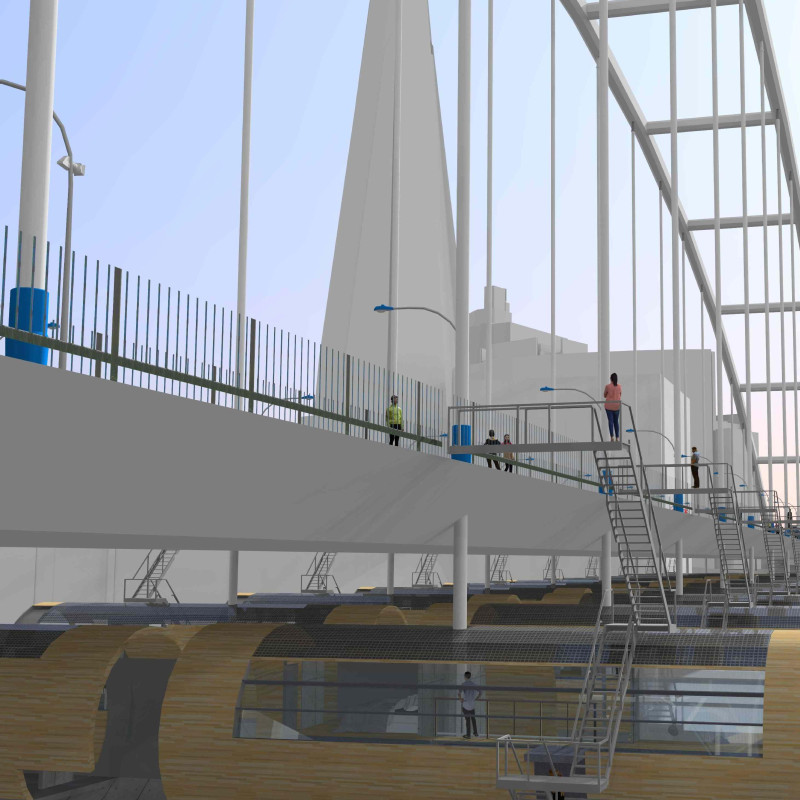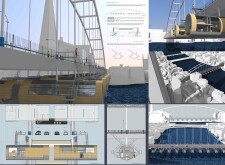5 key facts about this project
### Overview
The proposed housing development beneath a bridge structure aims to optimize land use in densely populated urban environments, particularly in areas constrained by natural features such as rivers or waterfronts. This project reflects contemporary trends in urban architecture that emphasize innovative, sustainable living solutions that enhance community engagement while addressing urban housing shortages.
### Architectural Form and Spatial Strategy
The design features a sleek, elongated profile characterized by modern lines and curves that create a visually appealing synergy with the surrounding environment. This approach not only enhances structural integrity but also facilitates natural light penetration and panoramic views through extensive glass facades. Key architectural elements include prominent arch-like trusses that provide both support and aesthetic value, contributing to a light and airy atmosphere. By utilizing the vertical space beneath the bridge, the development addresses urban density challenges and connects residential units with communal amenities, fostering a sense of community interaction.
### Materiality and Sustainability
The project employs timber, specifically laminated veneer lumber and cross-laminated timber (CLT), recognized for their sustainability, structural performance, and thermal efficiency. Steel is incorporated into the structural components to ensure strength and durability, while the integration of green technologies, such as rainwater harvesting systems and solar panels, further enhances sustainability and minimizes the ecological footprint. The adaptation of materials and technologies not only supports the structural integrity of the development but also aligns with principles of sustainable urban architecture.


















































