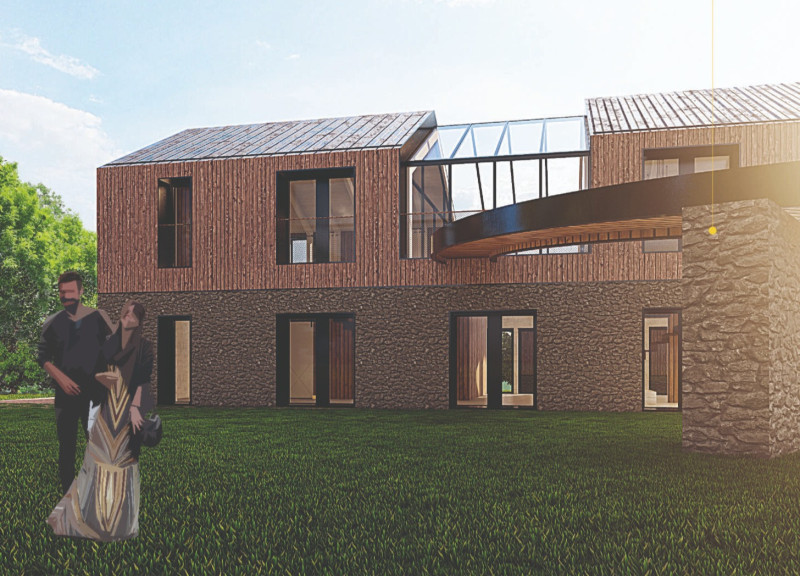5 key facts about this project
The redevelopment of a lakeside site focuses on creating a painters' house and workshop that harmonize with the natural surroundings while addressing user needs. This project retains the existing structures’ footprints, which will be demolished and replaced by new buildings. The design concept emphasizes lake views and integrates functional spaces to enhance the overall experience.
Design Concept
The design prioritizes several essential elements: respect for the natural environment, an emphasis on views of the lake, the use of renewable energy, and the provision of flexible living and working arrangements. A walkway connects the new structures, providing easy access to the lake while considering local wildlife, such as having protected areas in the basements for bat populations. This pathway not only links the project site to the main road but also ensures year-round accessibility.
Spatial Organization
The layout of the painters' house consists of two apartments, each with two bedrooms located on the ground floor. The upper level is dedicated to living and kitchen spaces, designed to maximize the experience of lake views. A communal area sits between the two residences, surrounded by large glazed walls that allow sunlight to enter, turning it into a usable solar greenhouse during the winter months.
Workshop Integration
The design of the painters' workshop centers on flexibility, accommodating the diverse needs of the artists. Adaptable spaces within the workshop can be configured for communal events or separated into smaller rooms for individual projects through movable curtains. This versatility allows for both social interaction among artists and spaces for focused work.
Materiality and Sustainability
Drawing elements from Latvian vernacular architecture, the design features ground floor cladding that resembles traditional stone basements, while the upper portions incorporate modern wooden cladding. The main structure utilizes laminated wood and cross-laminated timber walls. The roof is made of sheet metal, contributing to the durability of the buildings. Renewable energy systems, including wind turbines, are included, emphasizing a commitment to sustainability and enhancing the connection to the surrounding environment.
Large glazed walls in the communal area serve practical purposes while providing abundant natural light. This design decision enhances the indoor experience, allowing occupants to engage with the seasonal changes outside and the calming presence of the lake.





















































