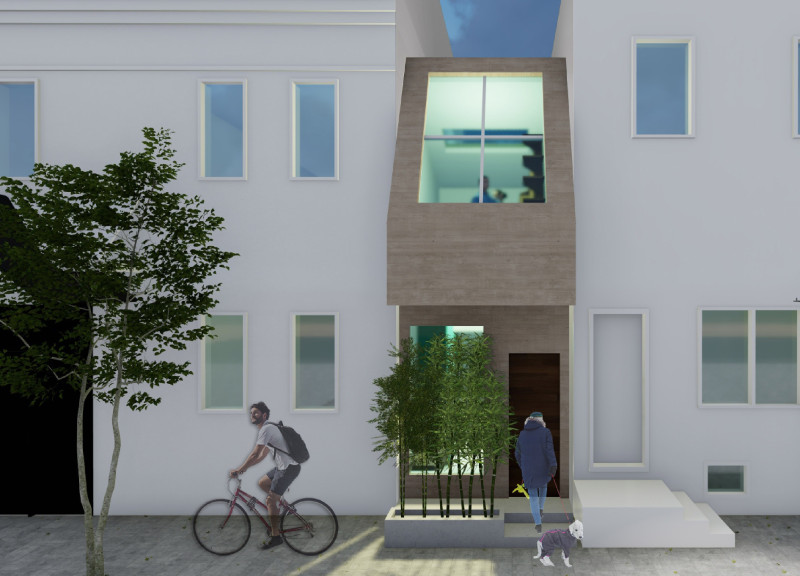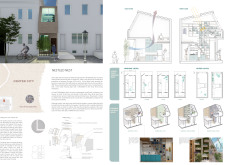5 key facts about this project
The project addresses the housing needs of millennials in Philadelphia, a growing group that now makes up forty percent of Central City’s population aged between 20 and 34. As the cost of housing rises, many find themselves unable to purchase homes, leading to a demand for new solutions in urban housing that are both affordable and practical.
Site Utilization
Located in South Philadelphia, the design takes advantage of small, undeveloped plots of land that exist between existing homes. These lots, generally around 10 feet wide, have often been deemed too narrow for effective home construction. By converting these neglected spaces into affordable housing units, the design aims to maximize urban land use and provide a suitable option for young people.
Flexible Design Approach
The layout focuses on flexibility and adaptability. The homes are crafted to be more than just basic shelters; they are designed to cater to the varied needs of residents. Personalization is encouraged, especially along the west wall and in certain areas of the upper floor. This allows future inhabitants to tailor their spaces according to their own lifestyles and preferences.
Sustainability Integration
A key feature of the design is its commitment to sustainability through innovative construction methods. Cross-Laminated Timber (CLT) is chosen for its ecological benefits, supporting carbon retention from managed forests. This material is efficient for construction, as it can be pre-cut using CNC technology, simplifying the on-site assembly process and saving time and labor.
Upper Level Functionality
The upper level layers essential living functions such as storage, cooking, relaxation, dining, sleeping, and multipurpose areas into a compact arrangement. This efficient use of limited space enhances living conditions without sacrificing comfort. Additionally, photovoltaic panels placed on the south-facing roof harness solar energy to power household appliances, reinforcing the focus on sustainable living.
The design not only provides a way to meet the housing demands of an urban population but also fosters community and environmental responsibility. Skylights are used strategically, allowing natural light to flood in and nurture the plants in the integrated indoor garden space. This detail enhances the overall living experience while promoting a connection to nature amidst urban surroundings.


















































