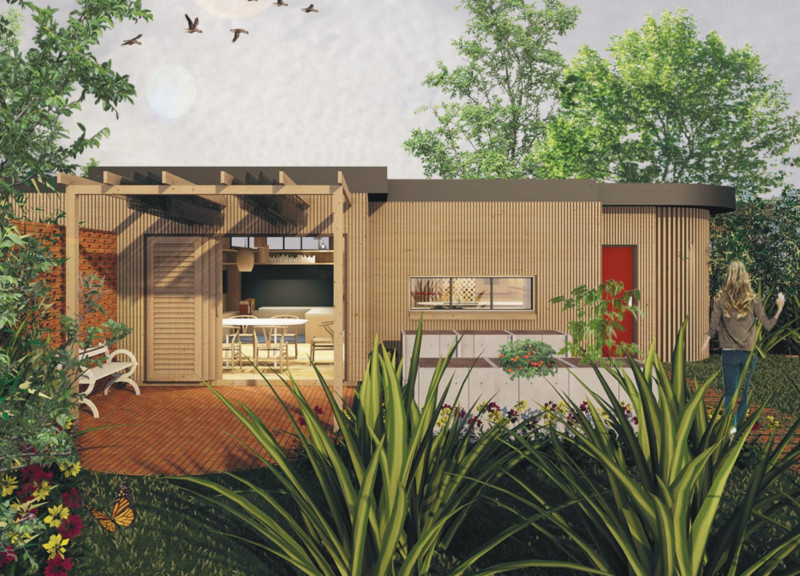5 key facts about this project
The design captures the concept of *Tāngata Whaikaha*, which means “people who are determined to do well.” This single-storey, semi-detached dwelling serves as a living space that focuses on inclusion and accessibility for individuals with disabilities. The overall design encourages a sensory-rich experience, empowering residents to achieve greater independence.
Design Philosophy
At the core of the dwelling is the idea of *rongo*, which involves engaging with the senses of hearing, feeling, smelling, tasting, and perceiving, while no emphasis is placed on sight. This guiding principle shapes the architecture, creating opportunities for residents to explore their home through various sensory interactions. The design integrates features aimed at enhancing tactile and olfactory experiences, making the environment more dynamic and engaging.
Sensory Engagement
One of the notable features is an indoor pottery studio, which invites touch-based activities and is favored by visually impaired individuals. Additionally, an indoor garden introduces natural elements indoors, creating a calming atmosphere. The presence of a vegetable garden and outdoor courtyard further strengthens the connection to nature, allowing residents to nurture their surroundings and feel a sense of responsibility.
Safety and Accessibility
Safety and ease of movement are key aspects of the design. Handrails are placed along circulation paths to help residents navigate comfortably. The layout distinguishes between areas meant for lively activities and those designed for quiet moments, catering to different sensory needs. Braille signage throughout the home supports independent navigation, ensuring that the space is accessible for visually impaired individuals.
Cultural Integration
Cultural elements are woven into the design, particularly through a red color scheme that symbolizes *Te Whai Ao* and the Earth Mother, Papatuanuku. These choices reflect the cultural heritage of Aotearoa/New Zealand. Traditional Māori architectural features, such as carved red posts and gateways, add depth and meaning to the living environment, marking significant journeys in a thoughtful way.
The construction prominently features cross-laminated timber (CLT), which enhances the tactile quality of the spaces while promoting sustainability. This material supports the goal of creating a natural connection with the environment.
Sensory experiences and textures come together to create an inviting atmosphere. The interior encourages residents to explore and engage, culminating in a thoughtfully designed living space that combines functionality with sensory richness.




















































