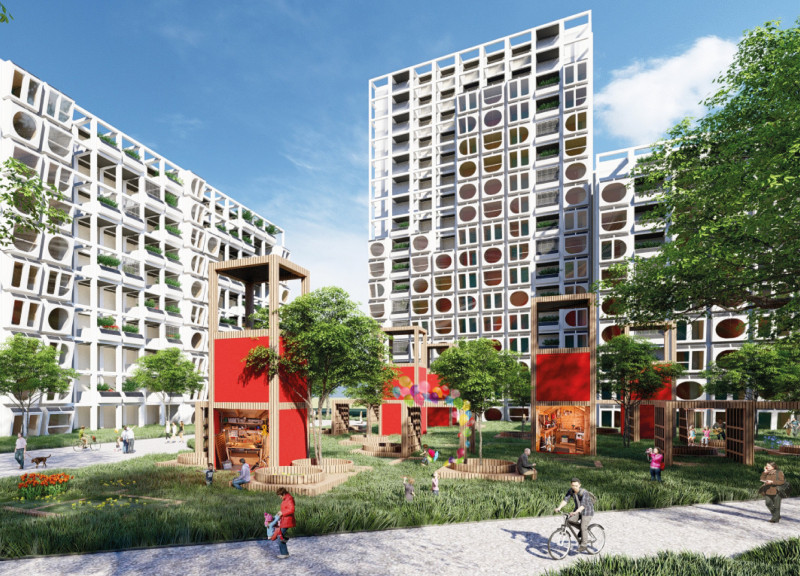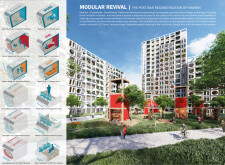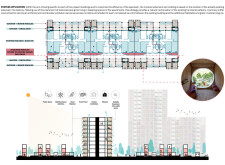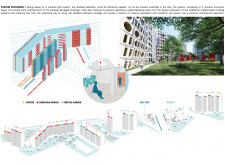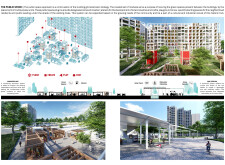5 key facts about this project
### Overview
The Modular Revival project aims to address the reconstruction needs of the post-war community in Kharkiv, Ukraine. This initiative proposes a modular architectural design that integrates sustainability and community-oriented spaces within a functional framework. It comprises three distinct habitable modules—Work, Live, and Sleep—interconnected with green spaces and multifunctional areas, underscoring a commitment to adaptability and resilience in the built environment.
### Spatial Strategy and User Engagement
The design employs a modular construction approach, allowing each habitable unit to function independently while facilitating flexible arrangements tailored to user needs. This modularity promotes a dynamic interplay between spaces, encouraging interactions among residents. Communal areas such as gardens, playgrounds, and gathering spots enhance social cohesion and support the cultural fabric of the community. The configuration of these spaces fosters a sense of belonging and encourages engagement among diverse groups within Kharkiv.
### Material Performance and Sustainability
Sustainability is central to the project’s ethos, achieved through the use of eco-friendly materials and technologies. Cross-Laminated Timber (CLT) serves as the primary structural component, offering both durability and environmental benefits. Integrated solar panels provide renewable energy, while rainwater harvesting systems facilitate efficient water resource management. Additionally, natural vegetation featured in vertical gardens contributes to biodiversity and improves public health. This strategic selection of materials not only reduces the ecological footprint but also establishes a resilient urban habitat in the context of post-war reconstruction.


