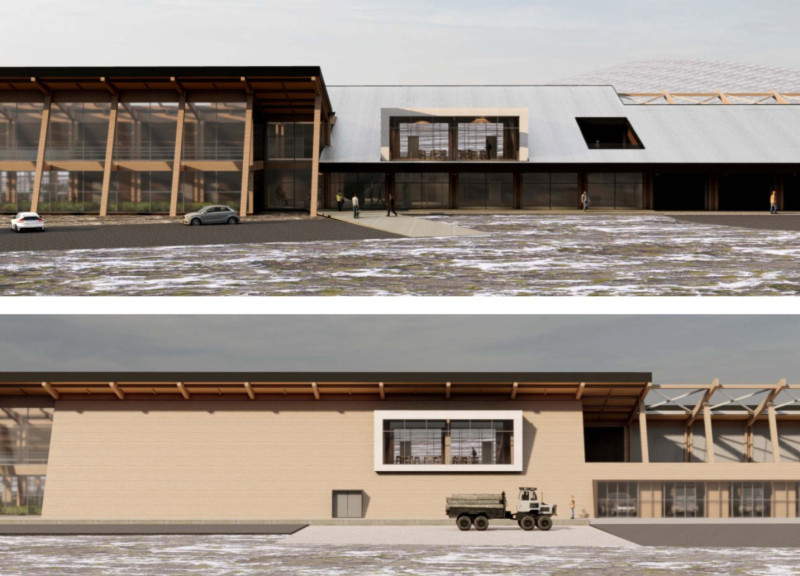5 key facts about this project
"Two to One House" is an architectural design project that serves as a multifunctional hub for community resource management. Situated strategically between two municipalities, this initiative focuses on promoting sustainable practices through the segregation and processing of organic and inorganic waste. The architecture embodies a pragmatic approach to environmental challenges, emphasizing community engagement, education, and resource efficiency.
The layout comprises distinct operational zones dedicated to organic waste, non-organic recycling, logistics, and community education. Each zone features specific functions and designs aimed at fostering interaction and collaboration among users while addressing local ecological needs. The project underscores a commitment to circular economy principles, encouraging community participation in resource recycling and education.
Unique Design Approaches
This project stands apart from conventional architectural endeavors through its integrated design strategy. It employs cross-laminated timber extensively for structural components, providing both durability and aesthetic warmth. The roof is constructed with corrugated metal, ensuring longevity and low maintenance. Additionally, abundant glass is utilized to enhance interior daylighting, promoting energy efficiency by reducing reliance on artificial lighting.
Operational zones are arranged to facilitate flow and interaction. The design includes visual corridors that connect the various spaces, allowing for seamless movement and engagement among community members. The arrangement of oversized recycling bins within the appropriate zones reflects a pragmatic response to community needs while reinforcing the project's educational objectives.
Sustainability is further realized through strategic landscaping surrounding the building, which enhances local biodiversity while creating outdoor spaces for learning and interaction. The architecture also employs innovative water management systems to collect rainwater, integrating environmental considerations into everyday operations.
Community Assembly and Learning Spaces
The community assembly zone serves as a central gathering point for residents, featuring multipurpose rooms designed for workshops and educational activities. This area emphasizes the importance of social interaction and knowledge exchange, which are critical components in fostering a sustainable community ethos. The design accommodates varied uses while ensuring that the facilities align with the overall objectives of the project.
The "Two to One House" effectively merges architectural ingenuity with practical community needs. Its distinct zones, innovative material usage, and sustainability principles prioritize both environmental and social outcomes.
For a more comprehensive understanding of the project's architectural aspects, including detailed architectural plans, sections, and designs, readers are encouraged to explore the project presentation further. Such insights will provide a deeper look into the architectural ideas that contribute to its functionality and community significance.





















































