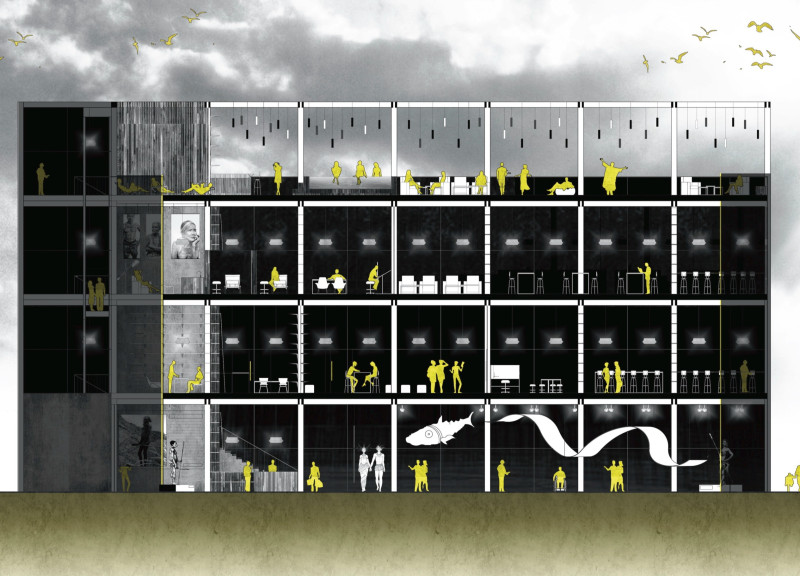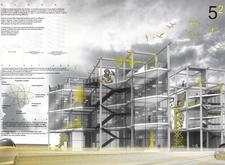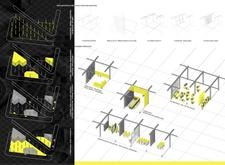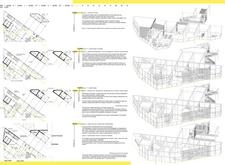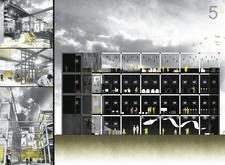5 key facts about this project
### Project Overview
Located in a dynamic urban context, the architectural design integrates multifunctional spaces that include a coffee shop, tattoo studios, workshops, galleries, and a guesthouse. The intent of this arrangement is to promote interaction among diverse user groups while addressing contemporary social and ecological challenges. By creating adaptable environments, the design responds effectively to evolving community needs and engages users through a shared architectural experience.
### Spatial Configuration
The spatial organization comprises multiple levels, each serving distinct functions that facilitate user interaction.
- **Ground Level** features a public gallery for art exhibitions, a café that acts as a social hub, and a reception area that ensures smooth navigation throughout the space.
- **Level 1** includes tattoo workshops and studios designed for collaboration among artists, in addition to a guesthouse that connects commercial and accommodation spaces within the structure.
- **Level 2** integrates educational functions, providing classrooms and exhibition areas that foster both theoretical knowledge and practical skills through workshops.
- **Level 3** offers a rooftop coffee shop and terrace, functioning as an observation deck and enriching the user experience by enhancing connections to the urban environment.
This vertical arrangement enhances interaction between levels, promoting a cohesive user experience across various activities.
### Material Selection
Material choices reflect both functionality and ecological sensitivity.
- The **steel frame** offers structural stability, while **translucent and opaque glass** elements allow for natural light influx while ensuring privacy.
- The use of **KLH wood** introduces warmth and a biophilic aspect, contrasting with the industrial qualities of steel, and creating a welcoming atmosphere.
- **Textured concrete** serves as a durable grounding material that resonates with the urban landscape.
Additionally, the design incorporates modular elements, allowing for flexible reconfiguration of spaces to adapt to changing functions without necessitating new construction materials. This approach not only increases the site's adaptability but also supports sustainable practices.
The integration of green features, such as planters extending from the building's façade, highlights a commitment to biophilic design principles, enhancing both the aesthetic appeal and user well-being through greater interaction with nature.


