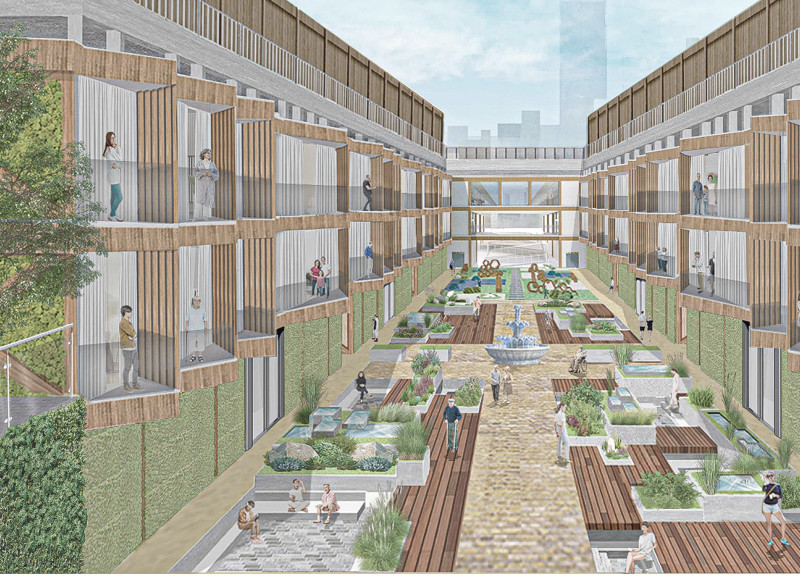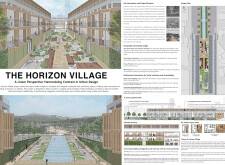5 key facts about this project
**Overview**
Located in the Jongno District of Seoul, South Korea, Horizon Village is designed to integrate residential and community functions within a culturally rich urban environment. The project aims to optimize underutilized areas, forming cohesive residential spaces that promote connectivity and engagement among residents. Its linear configuration draws from the horizon, facilitating accessibility and enhancing the urban experience through the incorporation of green spaces and water features.
**Spatial Organization and Features**
The project features a long, linear layout that supports efficient navigation and an intuitive flow between private and public areas. Open green spaces, including parks and gardens, are strategically placed to encourage recreation, social gatherings, and a balance between natural and built environments. Water elements, such as reflective pools, enhance aesthetic appeal while contributing to local microclimates. Large openings in the façades allow for abundant natural light and maintain visual connections with the surrounding landscape.
**Material Use and Environmental Strategies**
A strong emphasis on sustainability is reflected in the choice of materials and design strategies. Cross-Laminated Timber (CLT) serves as a primary structural element, offering both strength and carbon sequestration benefits. Extensive use of glass enhances spatial permeability, while permeable paving promotes water absorption and reduces runoff. Green walls improve air quality and contribute to biodiversity. Additionally, sound-absorbing materials are integrated into the architectural design to mitigate noise in communal areas, addressing challenges typical in urban settings. The design prioritizes accessibility, ensuring equitable use for all community members, and combines aesthetic privacy measures with artistic garden designs that maintain visual continuity within the neighborhood.


















































