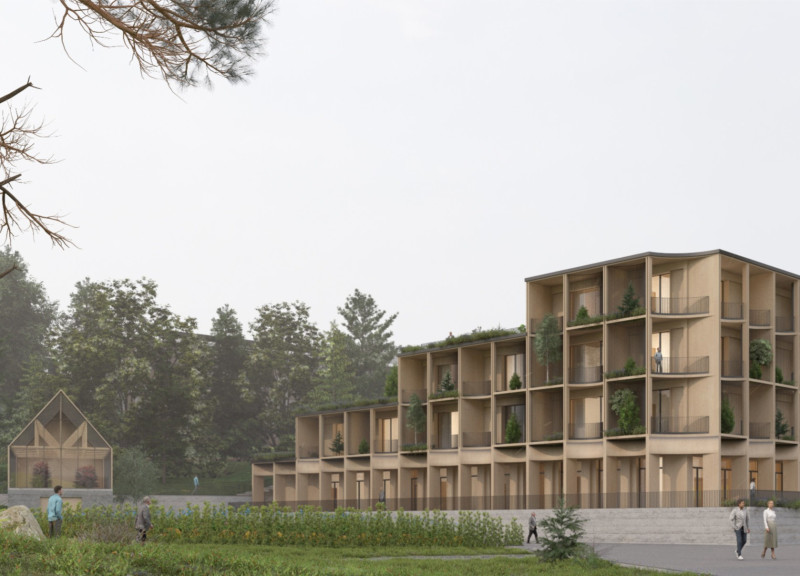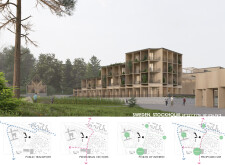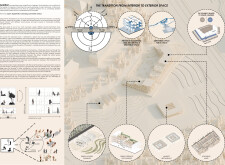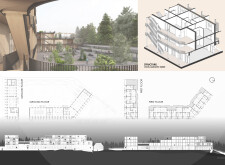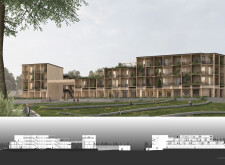5 key facts about this project
### Project Overview
Located in Stockholm, Sweden, the design focuses on communal living and its integration with natural surroundings through innovative architecture and the use of sustainable materials. The intent is to create a living environment that promotes community interaction while respecting and enhancing the local context. The architectural language combines modern forms with a strong emphasis on functionality and aesthetic coherence.
### Spatial Strategy and User Experience
The design framework is centered on the concept of "Layers," representing varying degrees of social interaction—from private to public spaces. This framework aims to mitigate social isolation in communal living arrangements. Key elements include a human-centric approach that prioritizes the needs of individuals and families, adaptive spaces that feature flexible areas such as semi-public and semi-private zones, and transitional zones that effectively bridge the interior and exterior environments to enhance accessibility.
The spatial organization is carefully planned to facilitate movement and interaction. The ground floor hosts communal areas designed for social gatherings and activities, including integrated gardens. Residential units on the first floor feature private terraces that connect residents to the outdoors, reinforcing the relationship between living spaces and nature. Additional community facilities, such as market spaces and communal farming areas, reflect a dedication to local food production and sustainability.
### Materiality and Environmental Considerations
The predominant use of cross-laminated timber (CLT) underscores the commitment to sustainability, structural efficiency, and aesthetic appeal. This choice supports environmentally responsible building practices. Other materials include extensive glass facades to optimize natural light and foster visual connections with the surroundings, concrete for foundational stability, and metal finishes for modern accents in areas such as staircases and railings.
In addition to functional considerations, the design incorporates extensive green roofs and vertical gardens, enhancing biodiversity and promoting environmental sustainability while providing flexible living spaces that adapt to diverse lifestyles and community needs. The overall material palette is selected not only for its visual impact but also for its minimal environmental footprint, contributing to the project's long-term sustainability goals.


