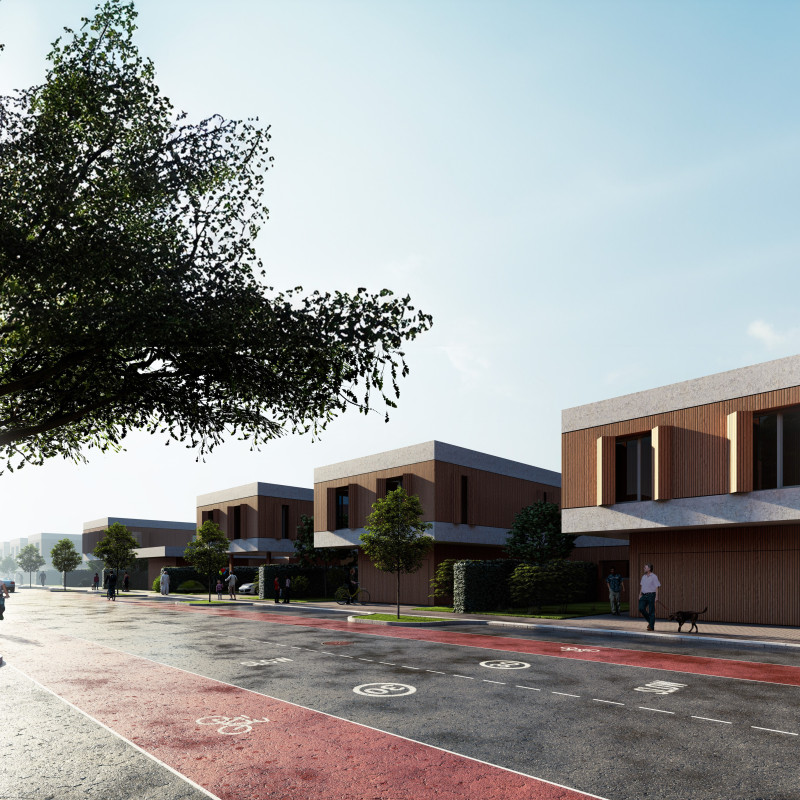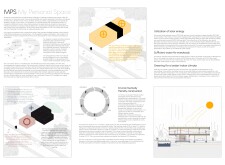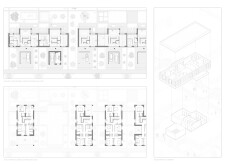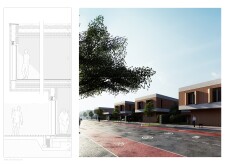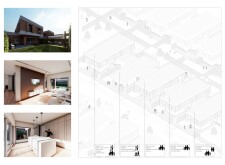5 key facts about this project
## Overview
Located in an urban setting, the project focuses on personalizing residential living spaces while emphasizing community integration and sustainability. By reimagining traditional housing forms, it aims to enhance the adaptability and functionality of family units, addressing contemporary demands for individualized spaces within a cohesive neighborhood context.
### Spatial Configuration and Community Engagement
The design comprises two main levels, with versatile residential units configured to accommodate the varied needs of families. On the ground floor, flexible units facilitate diverse arrangements, allowing residents to modify spaces in response to changing lifestyles. Each unit includes an individual garage, ensuring privacy while maintaining ease of access to communal areas. Shared open spaces are strategically placed to foster interactions among residents, promoting a sense of belonging within the community. The first floor features family units that connect with outdoor areas through balconies and terraces, enhancing natural light and cross-ventilation while encouraging outdoor living.
### Material Selection and Sustainability Measures
The project utilizes Cross-Laminated Timber (CLT) as the primary construction material due to its environmental advantages and structural integrity, providing superior insulation and contributing to reduced carbon emissions. Concrete serves as a foundational element, ensuring stability and design flexibility. Extensive glazing is employed to maximize natural light and visually integrate the interiors with the surrounding landscape. The design also features green roofs and living walls, further increasing environmental performance. To optimize energy efficiency, the incorporation of solar panels allows the residential units to produce significant surplus energy, while water conservation measures support efficient resource management and contribute to a sustainable living environment. Indoor climates are enhanced through strategic placement of greenery, which supports natural ventilation and thermal regulation.


