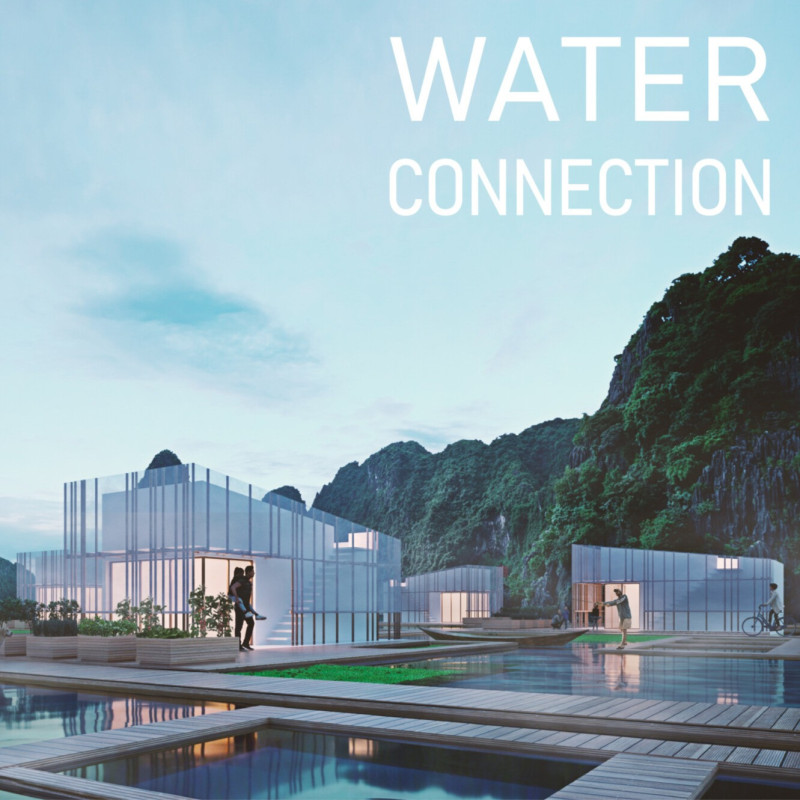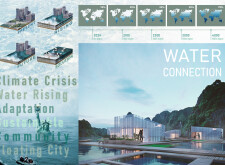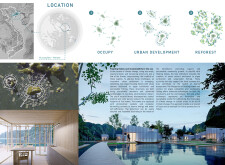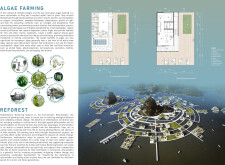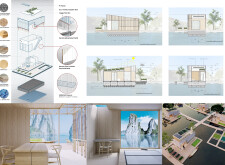5 key facts about this project
## Overview
The development of a floating community in Ha Long Bay, Vietnam, addresses critical challenges associated with climate change, particularly rising sea levels. This project seeks to establish a sustainable living environment that supports both human habitation and ecological systems, fitting within the context of increasing global vulnerabilities due to coastal erosion and urban flooding.
### Spatial Strategy and Urban Integration
The design features a unique floating architectural approach, minimizing land use while promoting interaction with the aquatic environment. Rather than traditional grid layouts, the community is organized around organic, circular configurations that reflect the natural contours of the bay, fostering connectivity among residents. Communal spaces are strategically positioned to enhance social interaction, while private living areas ensure individual privacy. The elevated structures mitigate flooding risks and are designed to accommodate marine biodiversity, enhancing the overall resilience of the habitat.
### Material Selection and Sustainability
Material choices in this project emphasize sustainability and ecological responsibility. Recycled polyurethane foam is used for insulation, derived from waste products and supporting the circular economy. Bamboo provides a renewable structural solution, while cross-laminated timber (CLT) ensures both strength and a reduced carbon footprint. Photovoltaic panels are integrated for energy generation, reinforcing the community's commitment to renewable energy sources. Additionally, water harvesting systems are implemented to reduce dependence on external water supplies, contributing to the community's self-sufficiency. Natural materials, such as vegetation-adorned wall panels, further enhance the connection to the surrounding environment and promote environmental wellness.


