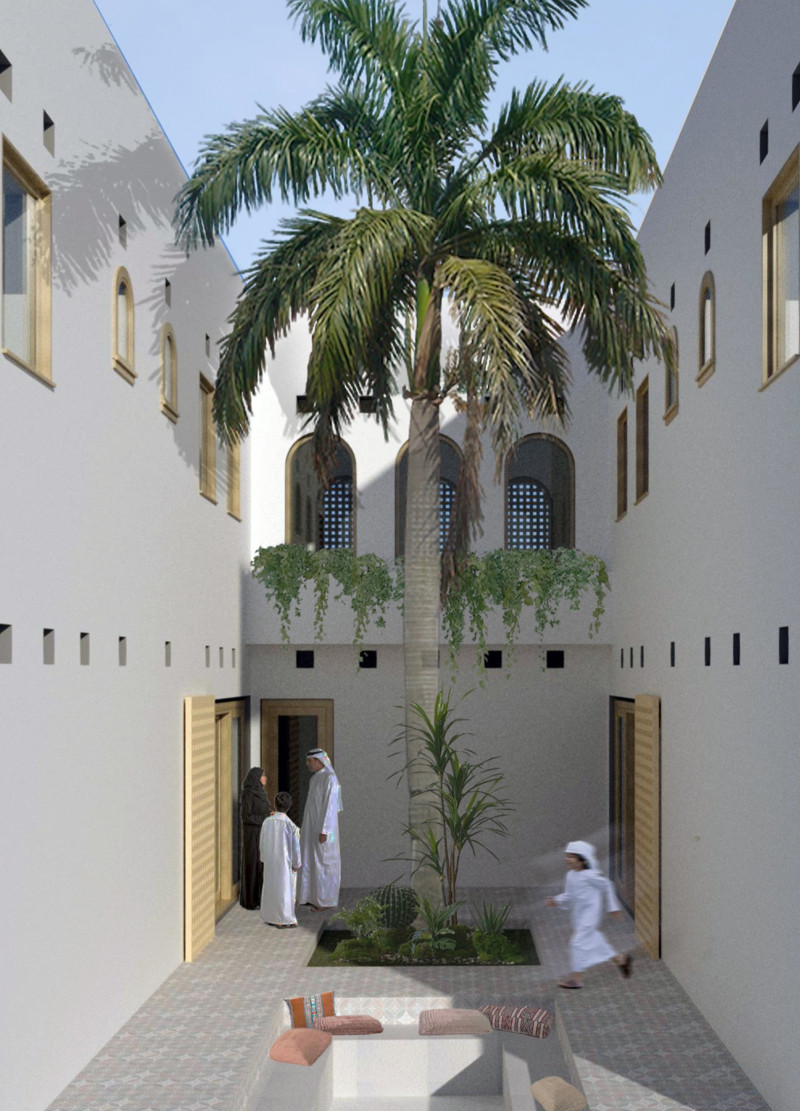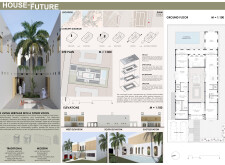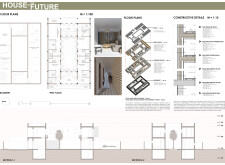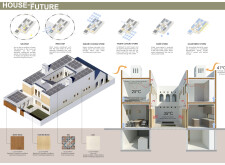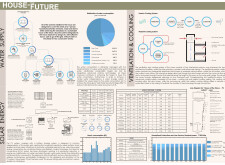5 key facts about this project
## Project Overview
Located in Dubai, UAE, the House of the Future integrates traditional and modern architectural elements while addressing environmental sustainability. The design aims to create a self-sufficient residential environment that meets contemporary lifestyle needs while effectively responding to the unique climatic challenges of the region.
## Spatial Strategy
The design employs a courtyard house configuration, which fosters comfort and community engagement. Each interconnected space is thoughtfully arranged to prioritize privacy and communal interaction, with courtyards serving as central features that facilitate natural ventilation and light. The site plan strategically zones living areas, kitchens, and private rooms around these courtyards, ensuring efficient air circulation and maintaining a stable indoor climate.
## Materiality and Sustainability
Emphasizing a blend of local and innovative materials, the architectural style utilizes cross-laminated timber (CLT) for structural integrity, clay for insulation, and durable woods such as ebony and palm for aesthetic appeal. The project embraces sustainable features, including a radiant cooling system and wind towers to enhance passive cooling and energy efficiency. Additionally, the roof-mounted photovoltaic panels and grey water recycling systems underscore a commitment to energy self-sufficiency and resource conservation. These integrated systems reflect a stringent focus on reducing the dwelling’s carbon footprint while enhancing overall user experience.


