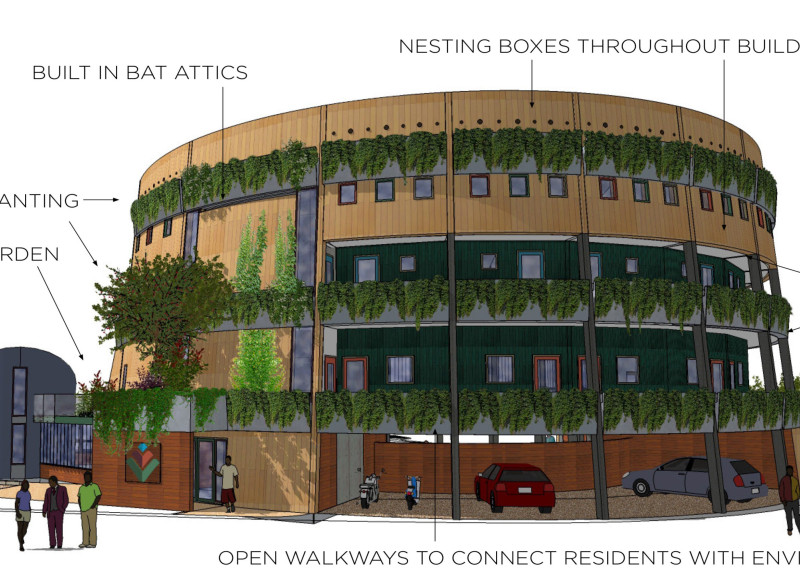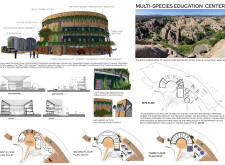5 key facts about this project
## Project Overview
The Multi-Species Education Center is situated on a 26-hectare conservation easement and aims to promote ecological awareness and coexistence through dedicated educational facilities. In response to contemporary environmental challenges, the design integrates sustainable practices while fostering an immersive learning experience. The project emphasizes ecological stewardship and the incorporation of diverse habitats within its architectural framework.
## Spatial Organization and User Experience
The center features a circular plan intended to symbolize unity and inclusivity, facilitating fluid movement and interaction between users and the surrounding natural environment. The layout is strategically designed across three levels to accommodate various educational functions: the first floor houses large classrooms for collaborative activities, the second floor offers specialized laboratories, and the third floor provides administrative offices with views of the landscape. Open walkways enhance connectivity and encourage engagement with both the building and its ecological context.
## Materiality and Sustainability
The construction employs cross-laminated timber (CLT) as the primary material, recognized for its structural integrity and sustainability. Other materials integrate organic soil substrates, steel framing, and glass, maximizing natural light and visual access to the environment. The building incorporates energy-generating technologies, such as solar power and rainwater collection systems, ensuring energy self-sufficiency. Additionally, a biological wastewater treatment system exemplifies responsible resource management. Designed biodiversity elements, including bat attics and nesting boxes for local bird species, foster ecological integration and reflect a commitment to coexistence with wildlife.



















































