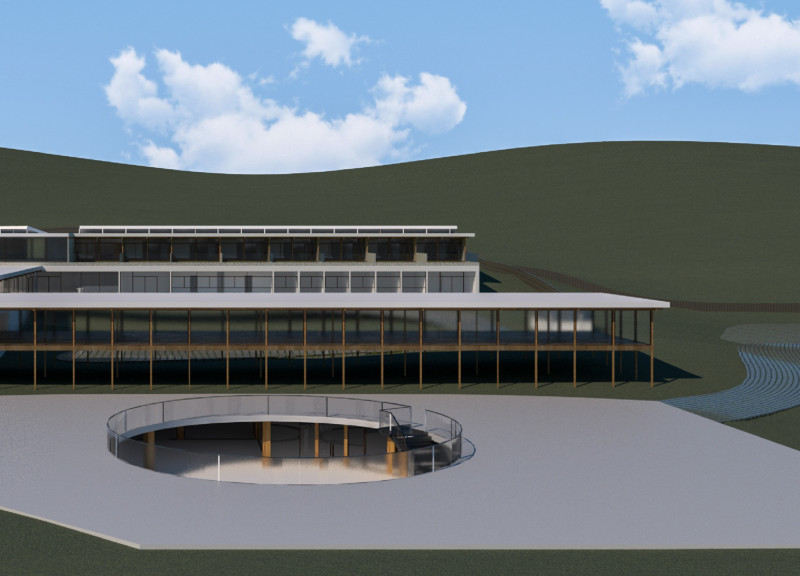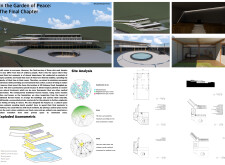5 key facts about this project
### Project Overview
The hospice center located at 121 Embasy Road in Seongbuk-gu, Seoul, South Korea, is designed to address the needs of patients and their families during end-of-life care. The architectural intent is to create a tranquil environment that fosters healing and provides essential support, blending innovation with a compassionate response to the challenges faced in hospice settings. Emphasizing the significance of culture and nature, the design integrates local architectural elements that resonate with the community.
### Spatial Strategy
The layout prioritizes patient mobility and autonomy by minimizing spatial restrictions common in traditional healthcare facilities. Individual patient rooms offer privacy and comfort, accentuated by views of surrounding gardens. Communal areas, such as lounges and therapy rooms, are strategically placed to facilitate social interaction while providing quiet retreats when necessary. The design also incorporates a central plaza that serves as a gathering space, effectively bridging private and public areas, thereby enhancing community engagement.
### Materiality and Sustainability
The architectural composition is characterized by the use of wood and glass, which align with the ethos of sustainability and natural integration. Wood, reminiscent of traditional Korean structures, not only serves a structural function but also contributes to a warm and inviting atmosphere. Extensive use of glass enhances connectivity to the outdoor environment and maximizes natural light, fostering a sense of openness. Concrete is utilized strategically to provide durability and low maintenance, while the landscaping incorporates local flora and environmentally sensitive materials to further harmonize the building with its surroundings, promoting both aesthetic and ecological sustainability.



















































