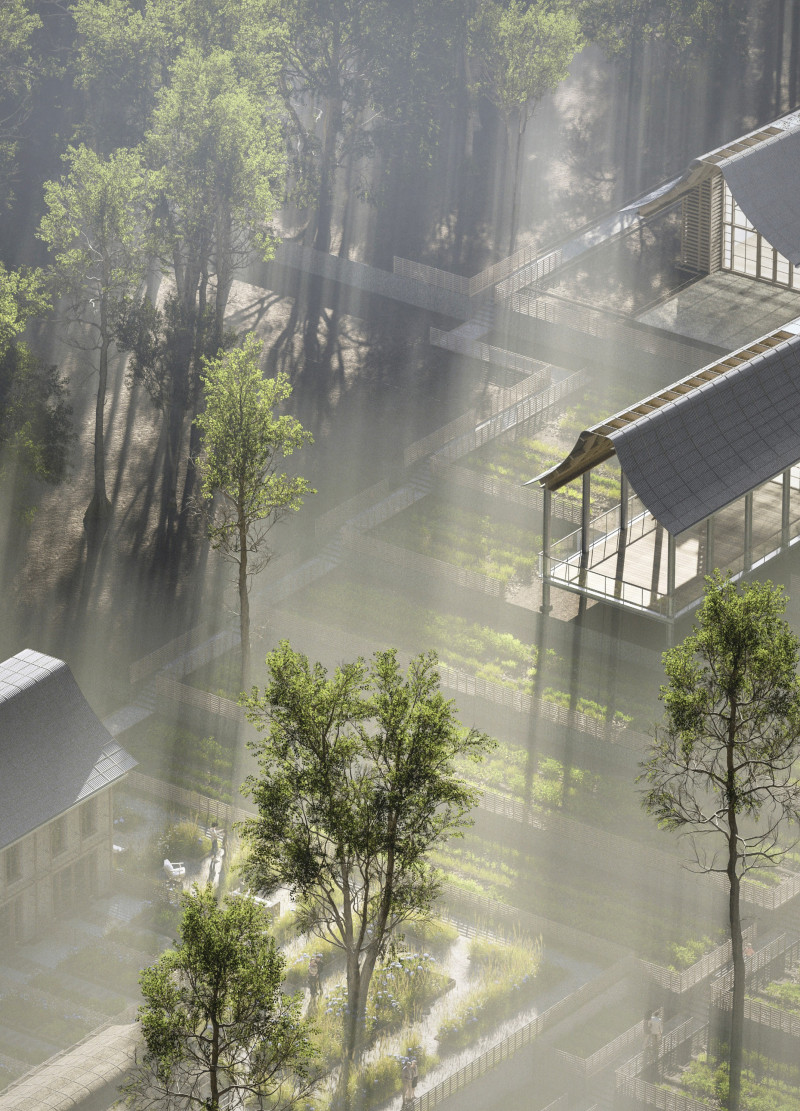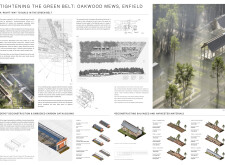5 key facts about this project
### Project Overview
The Oakwood Mews development, situated in Enfield, UK, seeks to address the ongoing housing crisis with a focus on socially and ecologically sustainable living. Built within the framework of the Green Belt legislation of 1938, the project aims to manage urban expansion while preserving natural landscapes. The design integrates residential units with community facilities, promoting an environment that encourages both ecological awareness and community engagement.
### Spatial and Community Design
The spatial arrangement is designed to create a harmonious balance between private and public realms. Residential units are organized around public gardens that facilitate accessibility and interaction among residents. A dedicated community center serves as the focal point for social, health, and workspace activities, offering a versatile environment adaptable to various community needs. This layout encourages pedestrian movement, reinforcing connections between shared spaces and individual homes.
### Material Selection and Sustainability
Sustainability underpins the material selection and construction techniques employed in Oakwood Mews. The use of locally sourced, reclaimed materials such as timber emphasizes a reduction in environmental impact. Rammed earth components provide thermal insulation while minimizing carbon emissions compared to conventional materials. Additionally, the structure incorporates high-performance insulation and weather-resistant cladding, ensuring energy efficiency and durability. The extensive use of glass in communal areas enhances natural lighting, fostering a connection with the outdoor environment. The comprehensive strategy to prioritize materials with lower embodied carbon illustrates a commitment to reducing the overall carbon footprint of the development.


















































