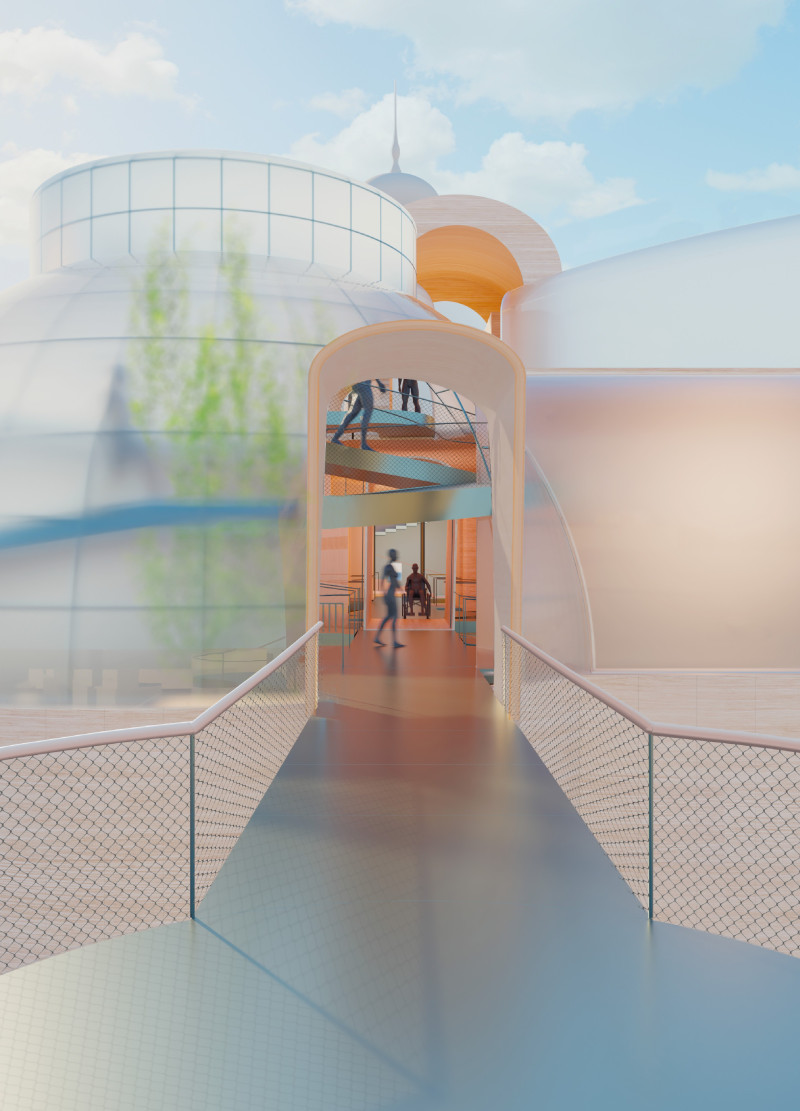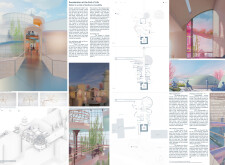5 key facts about this project
### Overview
Located within a developed urban landscape, the project focuses on the design of spaces intended for end-of-life experiences, addressing the themes of health, decline, and the human experience of mortality. By fostering a contemplative and supportive environment, the design seeks to resonate with the natural progression of life’s final stages.
### Spatial Organization
The project features a network of interconnected structures arranged to promote fluid movement through the space. The design incorporates circular and organic forms, symbolizing wholeness and continuity. The central building serves as the heart of the project, housing common areas, private rooms, and communal spaces that allow for abundant natural light, enhancing residents' connection to the external environment. Outdoor elements, including landscaped gardens and open courtyards, facilitate interaction with nature, contributing to the therapeutic atmosphere. Pathways are designed to encourage deliberate movement, aligning with the overall theme of deceleration.
### Material Selection
The material palette is intentionally chosen to support the project’s goals. Glass is utilized to enhance transparency and connection with the surroundings, while steel provides structural integrity and modern aesthetics. Wood adds warmth and comfort to living spaces, and natural stone is employed in landscaping, reinforcing the organic character of the environment. Composite materials offer durability and energy efficiency for windows and roofing. This careful selection establishes an emotional and functional balance, creating an environment that promotes both security and revitalization.


















































