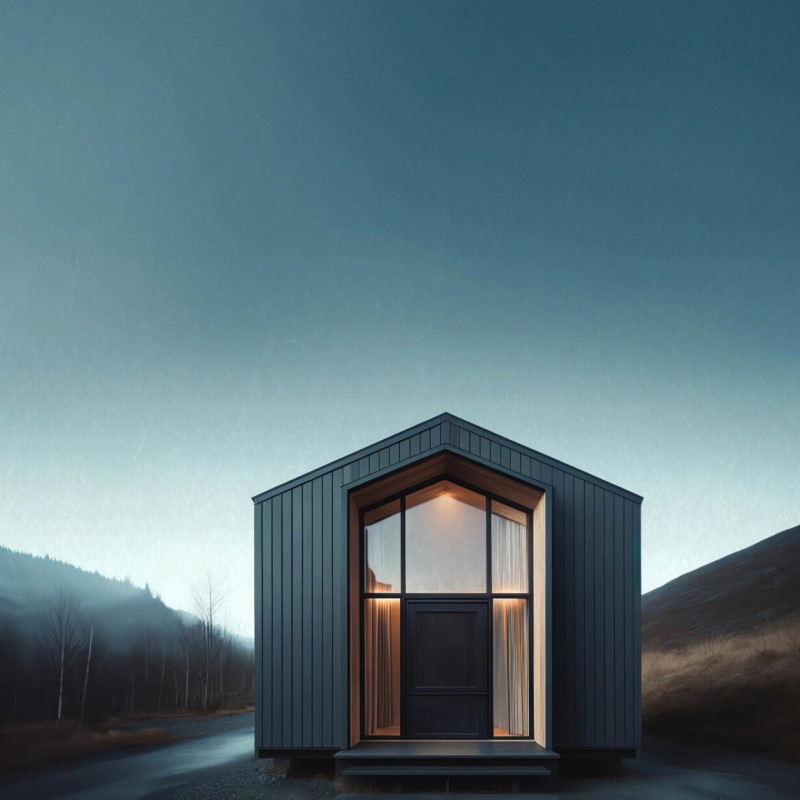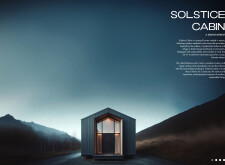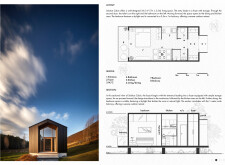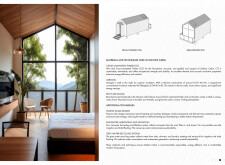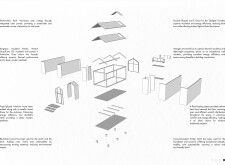5 key facts about this project
## Overview
The Solstice Cabin is a 25 m² microhome located in a serene natural setting, designed with an emphasis on sustainability and minimalism. It integrates contemporary architectural elements while promoting environmental stewardship. This structure serves both as a refuge and a source of inspiration, striving to create a harmonious relationship between the built environment and its surroundings.
## Spatial Strategy
The internal layout is efficiently organized to maximize functionality within a compact footprint. Key areas include a foyer that enhances accessibility, a central living/dining area designed to foster interaction with the outdoors through expansive windows, and a kitchen that balances efficiency with social opportunities. The bedroom features a skylight, connecting inhabitants with the natural light and landscape, while the bathroom is designed for practicality. An outdoor balcony extends from the bedroom, allowing for engagement with the surrounding environment.
## Materiality and Sustainable Practices
The construction employs a range of innovative materials, reinforcing the project’s commitment to sustainability. Cross-Laminated Timber (CLT) serves as the primary structural element, chosen for its strength and renewable qualities. Aerogel insulation enhances energy performance by allowing for slimmer walls, while recycled wood is used interiorly to minimize environmental impact. KingSpan insulated panels enhance thermal efficiency, and double-glazed Low-E glass maximizes natural light while reducing heat loss.
Further sustainability measures include passive solar design to utilize natural heating and cooling, a rainwater harvesting system for non-potable uses, and a greywater recycling system to promote efficient water management. These elements manifest a comprehensive approach to ecological responsibility, underscoring the project’s focus on modern living within a sustainable framework.


